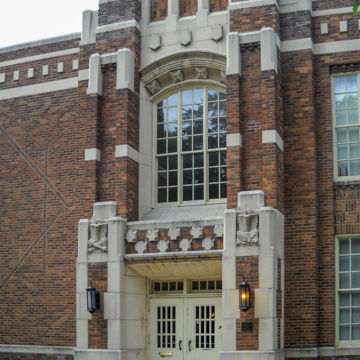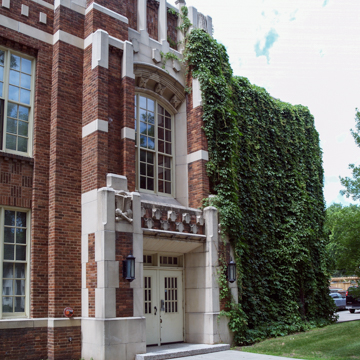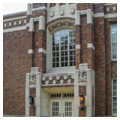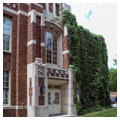You are here
Alcott Manor Apartment Building (South Junior High School)
This former junior high school reflects the prevalence of Collegiate Gothic for colleges and schools in the early twentieth century. The U-shaped building encompasses the entire quarter of an elongated block with frontage along three streets. The exterior walls are sheathed with wire-brushed red brick, produced by the Twin City Brick Company of Minneapolis. In the spandrel panels between the first- and second-floor windows, the bricks are laid in a basketweave pattern. A cast-stone water table extends around the building’s perimeter, with two similarly shaped belt courses lining the parapets. The facade is bracketed by two dominant entrance towers, one at each end of the building, with ornamental surrounds. The school’s most distinctive embellishments appear on these towers. In high relief are romanticized figures of schoolchildren, a boy and girl on each tower, reading Treasure Island and Little Women, respectively.
Wells anticipated future expansion, which he eventually completed in 1956 as principal of Wells, Denbrook and Associates. The new wing almost doubled the footprint, and essentially duplicates the proportions, fenestration, and entrance towers of the original building. In the Red River flood of 1997, South Junior High School was inundated with four feet of water. The school was then sold to Metro-Plains Development of St. Paul, Minnesota, which adapted the building for use as senior housing.
Writing Credits
If SAH Archipedia has been useful to you, please consider supporting it.
SAH Archipedia tells the story of the United States through its buildings, landscapes, and cities. This freely available resource empowers the public with authoritative knowledge that deepens their understanding and appreciation of the built environment. But the Society of Architectural Historians, which created SAH Archipedia with University of Virginia Press, needs your support to maintain the high-caliber research, writing, photography, cartography, editing, design, and programming that make SAH Archipedia a trusted online resource available to all who value the history of place, heritage tourism, and learning.


















