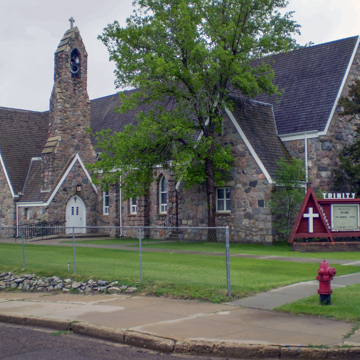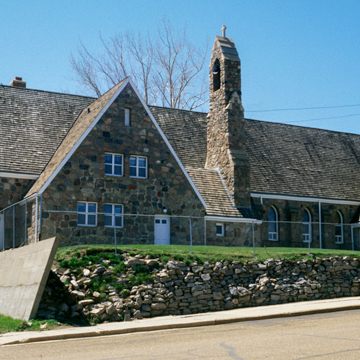Given North Dakota’s long tradition of granite fieldstone churches, Trinity Lutheran is a surprisingly late example of the use of hand-split uncoursed rubble stone and a faithful example of Gothic Revival design. The steep cedar-shingled roof, gabled transepts, and proportions of the three-stage bell tower all give this relatively large church the feel of an earlier period. Sanctuary windows are pointed and the side walls are buttressed. The church is elevated on its site by a rubble-stone retaining wall.
You are here
Trinity Lutheran Church
If SAH Archipedia has been useful to you, please consider supporting it.
SAH Archipedia tells the story of the United States through its buildings, landscapes, and cities. This freely available resource empowers the public with authoritative knowledge that deepens their understanding and appreciation of the built environment. But the Society of Architectural Historians, which created SAH Archipedia with University of Virginia Press, needs your support to maintain the high-caliber research, writing, photography, cartography, editing, design, and programming that make SAH Archipedia a trusted online resource available to all who value the history of place, heritage tourism, and learning.









