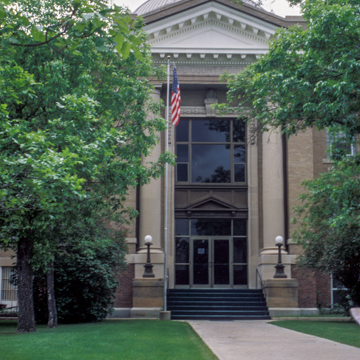In 1912, county commissioners traveled to southeastern North Dakota to inspect the Sargent County Courthouse (SA1) at Forman, designed by Buechner and Orth. After deciding that the Mountrail County Courthouse should be as nearly like it as possible, they hired the firm to prepare plans and specifications. The two-story brick building is surmounted by an octagonal, galvanized-iron-roofed dome with grille-covered apertures on its face, hooded oculi at the cardinal points, and a finial at the apex. The walls of the raised basement are faced with iron-spot brown and gray pressed brick from Hebron. Kettle River sandstone was used for trim for the base, water table, sills, and lintels, and the capitals of the brick pilasters that define the windows. The entrance is sheltered by a full-height portico, with a pair of stone Doric columns coupled to brick columns. Inside, the courtroom is located on the second floor, and the basement contained the sheriff’s office and ten jail cells. The rotunda extends the full height of the two principal floors.
You are here
Mountrail County Courthouse
If SAH Archipedia has been useful to you, please consider supporting it.
SAH Archipedia tells the story of the United States through its buildings, landscapes, and cities. This freely available resource empowers the public with authoritative knowledge that deepens their understanding and appreciation of the built environment. But the Society of Architectural Historians, which created SAH Archipedia with University of Virginia Press, needs your support to maintain the high-caliber research, writing, photography, cartography, editing, design, and programming that make SAH Archipedia a trusted online resource available to all who value the history of place, heritage tourism, and learning.









