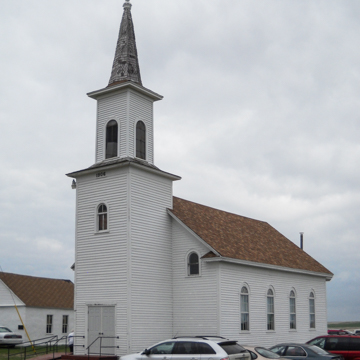The two adjacent church buildings of St. Andrew’s parish provide an apt comparison between an early mass wall vernacular church and the adapted tradition of wood-frame church architecture around the turn of the twentieth century. The initial church (1893) is an unusually intact example of vernacular building methods practiced by Germans from Russia on the Dakota prairie. The walls of the church were laid with slabs of sandstone that were hauled by horse and wagon from a source twelve miles northwest of the church site. Some of the sandstone could be easily taken from the surface, but additional material was removed from below grade. The sandstone slabs were used to make walls that are two feet thick and held together by a mortar of clay, straw, and water. The same mortar mixture was originally used to finish the interior and exterior walls. Interior walls are painted blue, with the ceiling a slightly darker shade of the same blue, and the floor was originally bright orange, but was later painted tan or gray. The roof is a wood-framed gable, and the gable ends are clad with narrow wood siding. Each parishioner donated fifteen days of labor for the construction.
The second church (1906) built by this congregation is inspired by colonial churches in the eastern United States and is typical of rural North Dakota churches built after the initial settlement period. The church has a square bell tower that incorporates the entrance, a polygonal apse, and round-arched windows in the nave, apse, and bell tower below its spire. Classical influences are evident in the cornice returns.















