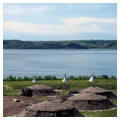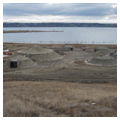This reconstruction is in a wonderfully powerful setting on the banks overlooking Lake Sakakawea and conveys the same essential spirit as a traditional earthlodge village. The complex provides a venue for the tribal community to celebrate important architectural traditions while welcoming the public to visit and learn about history and culture of the Three Affiliated Tribes—the Mandan, Hidatsa, and Arikara. This park is the central point in a rebuilding and cultural renewal effort by the Three Affiliated Tribes and is the only village of its kind to be constructed by the Mandan, Hidatsa, and Arikara nations in the past one hundred years. The origin of the upper Midwest earthlodge is generally attributed to the Mandan, who were sedentary farmers and traders. When the Hidatsa arrived in the area in the early eighteenth century, they adopted the earthen structures and the agricultural village culture. The Arikara (a Caddoan-speaking Pawnee tribe) built earthlodges long before they arrived in North Dakota. Structures like these were a familiar sight to traders and explorers along the banks of the Little Missouri River, and were found in city clusters of up to a thousand such dwellings.
Earthlodge structures consist of a clay outer shell over an inner shell of long grasses, and a woven willow ceiling. The middle of the earthlodge was used as a fire pit and a hole was built into the center. This smoke hole was often covered by a traditional bullboat (a small wood-framed boat covered with buffalo hide) during inclement weather. Logs were gathered each spring as the ice receded and sheared them off. The most common wood used was cottonwood, often necessitating rebuilding of the lodge every six to eight years. Men raised the large logs of the corner posts and primary frame, but most of the shelter-making work was done by women. Therefore, a lodge was considered to be owned by the woman who built it. A vestibule of exposed logs marked the entrance and provided an entrance. A windbreak was built on the interior of the lodge, blocking the wind and giving privacy to the occupants. Earthlodges often also contained cache pits (root cellar-type holes) lined with willow and grasses, within which dried vegetables and grains were stored.










