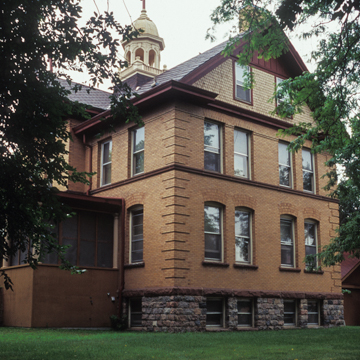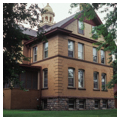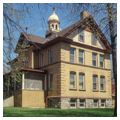You are here
Apartment Building
This former school is a good example of what can be accomplished to extend the life of even a small-scale building in a rural community. Hancock Brothers designed the school with a granite fieldstone foundation, brick walls, and sandstone belt courses. The intersecting cross-gabled roof is topped by a small bell tower with a cupola, surrounded by a balustrade and finished with a cross. In 1918, the Catholic sisters serving the school initiated visits to the homes of Lisbon residents stricken by the influenza epidemic. As the epidemic subsided, the sisters became ill from the disease and were quarantined at the school, and cared for by women from the town. After the school closed around 1970, the keys and title to the building were handed over to the school’s last two graduates. Though somewhat limited in funds for building conservation, they sought architectural advice in converting the school into ten one-bedroom apartments. The building is reasonably unaltered for its new residential use, except for the west-facing porch that is more enclosed than in historic photos.
References
Russel Larsen, et al. "St. Aloysius Catholic School." In Lisbon, 1880-1980. Bismarck: North Dakota State Library, 1980.
Writing Credits
If SAH Archipedia has been useful to you, please consider supporting it.
SAH Archipedia tells the story of the United States through its buildings, landscapes, and cities. This freely available resource empowers the public with authoritative knowledge that deepens their understanding and appreciation of the built environment. But the Society of Architectural Historians, which created SAH Archipedia with University of Virginia Press, needs your support to maintain the high-caliber research, writing, photography, cartography, editing, design, and programming that make SAH Archipedia a trusted online resource available to all who value the history of place, heritage tourism, and learning.


















