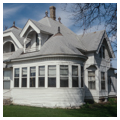This tiny house is a carpenter-built Queen Anne elaboration with latticework at the eave line. The gabled dormer is balanced by a small upper-story recessed balcony and a clipped gable. A rounded, turreted sunporch is on the principal level. Carpenter Gothic brackets embellish a bay window. Pressed-metal trim, pinnacles, and finials embellish each peak of the roof. It is gratifying that this delightful gem has survived almost unaltered.
You are here
House
If SAH Archipedia has been useful to you, please consider supporting it.
SAH Archipedia tells the story of the United States through its buildings, landscapes, and cities. This freely available resource empowers the public with authoritative knowledge that deepens their understanding and appreciation of the built environment. But the Society of Architectural Historians, which created SAH Archipedia with University of Virginia Press, needs your support to maintain the high-caliber research, writing, photography, cartography, editing, design, and programming that make SAH Archipedia a trusted online resource available to all who value the history of place, heritage tourism, and learning.


















