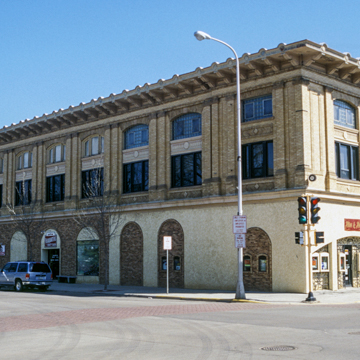The upper two stories of the lodge hall designed by a Montana firm are emphasized by paired two-story pilasters with sandstone Ionic capitals set between broad shallow arches and chevron-patterned spandrels. The window pattern is reminiscent of the Chicago School, as is the deep bracketed cornice dotted with glazed-tile antefixae. Some windows have been infilled with modern glass or glass block.
You are here
Grand Order Masonic Temple
If SAH Archipedia has been useful to you, please consider supporting it.
SAH Archipedia tells the story of the United States through its buildings, landscapes, and cities. This freely available resource empowers the public with authoritative knowledge that deepens their understanding and appreciation of the built environment. But the Society of Architectural Historians, which created SAH Archipedia with University of Virginia Press, needs your support to maintain the high-caliber research, writing, photography, cartography, editing, design, and programming that make SAH Archipedia a trusted online resource available to all who value the history of place, heritage tourism, and learning.


