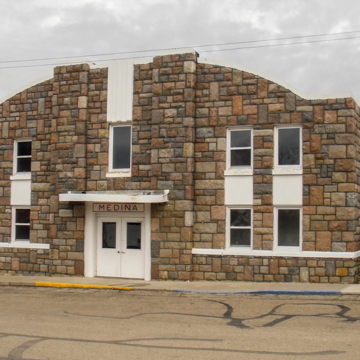Like the Steele City Hall and Auditorium (KD3) and Wishek Civic Auditorium (MT7), the Medina City Hall/Auditorium adapted Moderne design to a local material. Rock for the walls of the WPA-funded building was gathered from a twenty-mile radius, and forty-five men were employed to split and shape the rocks. Late in his life, architect Horton spoke proudly of working with local stonemasons to teach laborers the methods of splitting those rocks. The stones on the upper part of the facade are organized in a geometric pattern rather than regular courses. The building’s arched facade features a geometrically ornamented band that breaks the parapet, canopied entrance doors flanked by fieldstone pilasters, and windows organized into sets of two. The well-maintained building, updated for accessibility, continues in use for city elections, gymnastics, and as a place for walking exercise.
You are here
Medina City Hall/Auditorium
If SAH Archipedia has been useful to you, please consider supporting it.
SAH Archipedia tells the story of the United States through its buildings, landscapes, and cities. This freely available resource empowers the public with authoritative knowledge that deepens their understanding and appreciation of the built environment. But the Society of Architectural Historians, which created SAH Archipedia with University of Virginia Press, needs your support to maintain the high-caliber research, writing, photography, cartography, editing, design, and programming that make SAH Archipedia a trusted online resource available to all who value the history of place, heritage tourism, and learning.






