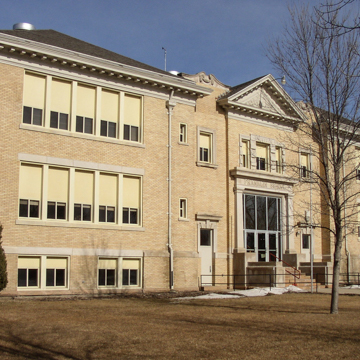DeRemer designed this Classical Revival neighborhood school to alleviate chronic overcrowding in the Jamestown school system. Despite a shortfall of local funding, the result gives little indication of thrift. The two-story building is faced with cream-colored Roman brick, a pink sandstone water table, and a limestone stringcourse just above the basement windows. The metal cornice is accented with modillions and egg-and-dart molding, and a metal pediment crowns the central bay of the south facade above the main entrance. This entrance is made up of two diminished limestone pilasters, supporting an entablature with name block, and keyed limestone surrounds edge three window openings located just above the entablature. The school embodies innovative planning principles, including good exterior/interior access, cross ventilation, and natural daylight distributed throughout the building. The spacious vestibule allows light to penetrate the building, and prisms within the vestibule floor direct light into basement storage areas. Rooftop ventilators are capped with skylights to illuminate the attic. The school closed in 2000, and in 2001, a local group purchased the building and adapted it for use as a technology center and business incubator.
You are here
Historic Franklin School
If SAH Archipedia has been useful to you, please consider supporting it.
SAH Archipedia tells the story of the United States through its buildings, landscapes, and cities. This freely available resource empowers the public with authoritative knowledge that deepens their understanding and appreciation of the built environment. But the Society of Architectural Historians, which created SAH Archipedia with University of Virginia Press, needs your support to maintain the high-caliber research, writing, photography, cartography, editing, design, and programming that make SAH Archipedia a trusted online resource available to all who value the history of place, heritage tourism, and learning.





















