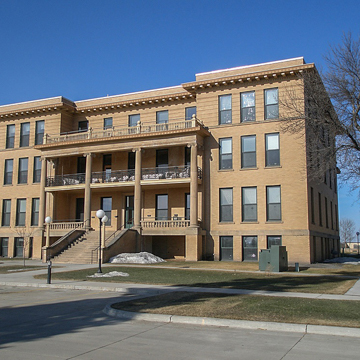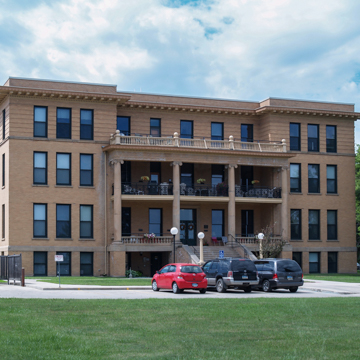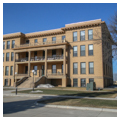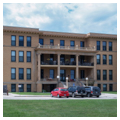You are here
Hancock Place, North Dakota Developmental Center (Hancock Hall, Grafton State School for the Feeble-Minded)
The site of the Grafton State School was originally purchased as land for a state penitentiary. Because the City of Bismarck had plans for a state penitentiary, it was decided to use the property as a hospital for one hundred and twenty-five “feeble minded children of teachable age.” Morell and Nichols created the campus master plan. The first and most architecturally interesting building was North A Building (Hancock Hall) designed in 1901 by Hancock Brothers. It is a classical composition with a rusticated brick base, smooth brick upper stories, and a pronounced cornice. Residents historically slept in large open wards of between four and twenty-two people; there were no private rooms. Porches were erected at the rear of each wing in 1904 so that patients who were unable to walk could be taken out into fresh air. By 1906, tuberculosis was the leading cause of death among disabled residents, and porches became a part of patient care for every dormitory built through the 1930s.
Hancock Brothers designed Midway Hall (1910), a Classical Revival building of buff-colored brick over a reinforced-concrete frame. The symmetrical building has a limestone water table, red brick quoins on the first floor, and bands of a lighter-colored red brick spanning the walls between the windows. Later campus buildings were designed by William F. Kurke (1922 refectory), Joseph Bell DeRemer (1923 North B Building, 1926 Pleasant View Hall), and Edwin W. Molander (1936 dormitory). For most of the campus’s operational life, it was organized and administered in an institutional manner. By 1982, the residents were deinstitutionalized by judicial order and dispersed to group homes throughout the state. Several of the historic campus buildings have since been repurposed. Hancock Hall was renovated in 1998 into Hancock Place, apartments for military veterans.
Writing Credits
If SAH Archipedia has been useful to you, please consider supporting it.
SAH Archipedia tells the story of the United States through its buildings, landscapes, and cities. This freely available resource empowers the public with authoritative knowledge that deepens their understanding and appreciation of the built environment. But the Society of Architectural Historians, which created SAH Archipedia with University of Virginia Press, needs your support to maintain the high-caliber research, writing, photography, cartography, editing, design, and programming that make SAH Archipedia a trusted online resource available to all who value the history of place, heritage tourism, and learning.


















