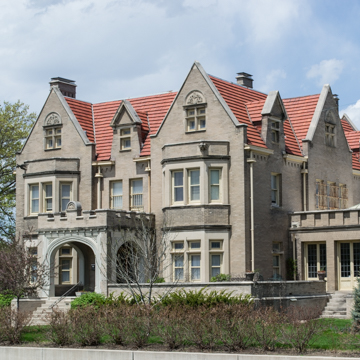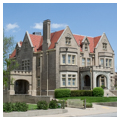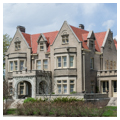Gottlieb Storz, an enterprising Omaha businessman, became one of the city’s wealthiest citizens after he arrived from Germany in 1876. He learned the art of brewing at an early age and after settling in Omaha he established the Storz Brewing Company. Like many financial and civic leaders of the day, Storz built his impressive mansion in the Gold Coast District. What was then the western outskirts of Omaha, the Gold Coast was a favored upper-class suburb. By the 1920s Farnam Street had become its main street, with streetcar lines aiding the district’s rapid growth. Storz’s residence, in keeping with this era of Omaha affluence, rivaled the scale and opulence of other Gold Coast mansions. In fact, other than the nearby Joslyn Castle, few houses in the area could match the grandeur of Storz’s two-and-one-half-story mansion.
The style of the house is best described as Jacobethan Revival, with its beige brick walls with decorative limestone trim, steeply pitched roof, parapeted gables, dormers, two-story bay windows with stone mullions and transoms, and a deep, arched entry porch. The site also includes a large carriage house to the rear of the property featuring a range of matching design elements. These include brick walls, a steeply pitched red tile roof, and parapeted gables.
The interior has twenty-seven rooms, all elegantly finished with a noteworthy assemblage of materials and detailing. The impressive formal foyer features classical columns and moldings and a large chandelier. The ceiling above the main stairway is adorned with a painting depicting cherubs and foliage. The fireplaces in the living and dining rooms serve as attractive focal points. The mosaic trim of the living room fireplace is based on eighteenth-century French designs that are also reflected in the ceiling and wall moldings. The dining room fireplace, also decorated in mosaic, is crowned by a Tiffany glass panel of leaves and branches. A magnificent Tiffany glass skylight covers the solarium, the most distinctive room in the house. The top floor houses the Adele and Fred Astaire Ballroom, the only local memorial celebrating the Omaha roots of the famed brother and sister dance duo. A high-society icon during the mid-twentieth century, the mansion was the scene of elegant and lavish parties including the 1955 Omaha premiere of the movie Strategic Air Command. Guests included the film’s stars, James Stewart and Jane Allyson, along with famed aviators like General Curtis LeMay and Captain Eddie Rickenbacker.
The Storz family occupied the house until 1989 when it was purchased by businessman Michael Gaughan, who gave the building to Creighton University in 2002. After leasing it as a residence the University sold the building in 2007 and it remains a private residence. Throughout its history the architectural integrity of the house has remained remarkably intact.
For many years the west side of the property featured a gazebo housing a bierstube, or beer room in German. Most likely built by the Storz Brewery, the gazebo is thought to be the only remaining structure from Omaha’s historic Trans-Mississippi and International Exposition of 1898. The gazebo was renovated in 2012 and moved to Lauritzen Gardens on the Missouri River in South Omaha.
References
Kolberg, Persijs, “Gottlieb Storz Residence,” Douglas County, Nebraska. National Register of Historic Places Inventory-Nomination Form, 1971. National Park Service, U.S. Department of the Interior, Washington, D.C.























