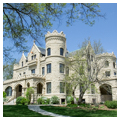You are here
Joslyn Castle
Originally named Lynhurst but known locally as Joslyn Castle, this mansion was the home of George and Sarah Joslyn. One of Omaha’s foremost entrepreneurs, Joslyn made much of his fortune in the publishing business, as president of the Western Newspaper Union, the company that supplied newsprint to thousands of daily and weekly newspapers. During his lifetime, it was the largest company of its kind in the United States. At the time of his death in 1916, he was reputed to be the wealthiest man in Nebraska.
Joslyn Castle is a prominent landmark and the most elaborate home in what is now the Gold Coast Historic District. This elite neighborhood began to develop on the western outskirts of Omaha in the 1880s, its development spurred by the establishment of trolley service connecting the Gold Coast to the rest of the city. The next four decades saw explosive growth in the area and a number of large mansions, including Lyndhurst, displayed the wealth and power of Omaha’s turn-of-the-century elite.
Situated in a five-and-a-half acre wooded estate covering four city blocks, the mansion is a rare example of the Scottish Baronial style in the United States. This choice may reflect a shared interest in Scottish culture on the part of the client and his architect, John McDonald. Both men had visited Scotland where the style was a popular choice for residences of the wealthy. Joslyn and McDonald were life-long friends and through Joslyn’s patronage McDonald received local commissions for the First Unitarian Church and Joslyn Art Museum.
The Castle is a massive three-story structure of rusticated limestone and decidedly asymmetrical massing. Tall towers on the northwest and southeast corners, a porte-cochere on the east and accents of crenelated parapets heighten its baronial appearance. The mansion contains thirty-five rooms including a reception hall, music room, ballroom, interior conservatory, a library, and drawing room. The luxurious decorative appointments of the principle rooms include a grand staircase, crystal chandelier trimmed with gold plate, marble fireplace, mosaic tiles, and stained glass. Also on the estate are a two-story carriage house, another McDonald design that echoes the Scottish Baronial style of the mansion, and a one-story structure housing offices.
From 1944 through 1989 the house was the property of the Society of Liberal Arts, which leased it to the Omaha Public Schools for use as their headquarters. Today, it is maintained by the Joslyn Castle Trust as a reminder of the Joslyn family’s wealth and impact on Omaha and the region. The Castle is open to the public for tours and community and social events.
References
Kolberg, Persijs, “Joslyn (George A.) Mansion,” Douglas County, Nebraska. National Register of Historic Places Inventory-Nomination Form, 1971. National Park Service, U.S. Department of the Interior, Washington, DC.
Writing Credits
If SAH Archipedia has been useful to you, please consider supporting it.
SAH Archipedia tells the story of the United States through its buildings, landscapes, and cities. This freely available resource empowers the public with authoritative knowledge that deepens their understanding and appreciation of the built environment. But the Society of Architectural Historians, which created SAH Archipedia with University of Virginia Press, needs your support to maintain the high-caliber research, writing, photography, cartography, editing, design, and programming that make SAH Archipedia a trusted online resource available to all who value the history of place, heritage tourism, and learning.











