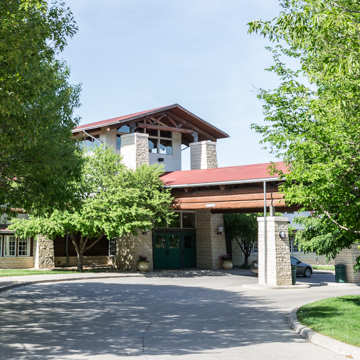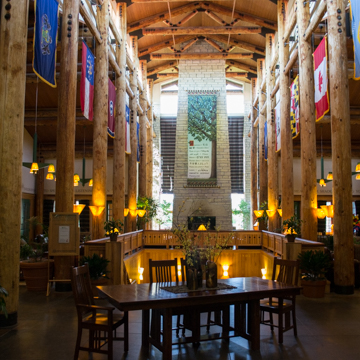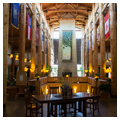The Lied Conference Center at Arbor Day Farm, once part of the J. Morton Sterling estate, is an exemplary example of contemporary sustainable design. The facility was designed to evoke the imagery of the great National Park lodges while concurrently serving as a practical demonstration of responsible environmental stewardship.
Laid out on an east-west axis for solar orientation and to maximize views to the orchards and the historic Arbor Lodge to the north, the building has three parts: in the center are the main entrance, dining, and conference facilities; lodging is in the long east wing; the western extremity contains the boiler plant. Outside, the building has a rustic flavor enhanced by rough-cut stone walls and shallow pitched roofs with trusses exposed on the gable ends. Functional organization becomes obvious in the visually animated facades that make a clear distinction between public and private spaces. A memorable introduction to the center begins in the Great Hall with an exposed timber column, beam, and truss system that makes use of several varieties of wood. Diffused lighting from high clerestory windows and subtle splashes of accent light create a tranquil room presided over by a majestic fireplace.
The center caters to events focused on environmental preservation and recovery and this is reflected in the use of natural and recycled materials throughout the facility. Energy efficiency was also a major objective of the design. Clean-burning, heat-circulating fireplaces, north windows for meeting room daylighting, landscaping to provide shade for the building and parking areas, and a unique wood-burning boiler support this objective. Wood for the heating and cooling system is grown and harvested on-site from dead trees, waste product, and the energy forest of fast-growing hybrid poplars. This renewable firewood system is on display in a visitor’s gallery inside the center.
Arbor Day Farm, a National Historic Landmark, encompasses 260 acres of carefully tended fields providing for agro-forestry, nut-tree research, and a fuel wood plantation. Within the grounds, the historic Morton Barns, Apple House, and nearby Steinhart Lodge provide additional accommodations and a wide variety of educational offerings. Reflecting the mission of the Arbor Day Foundation, the Lied Conference Center and its larger site are an important resource for environmental efforts in the region.
References
Richard H. Penner, Lawrence Adams, and Walter Rutes. Hotel Design, Planning and Development. New York: Routledge, 2013.























