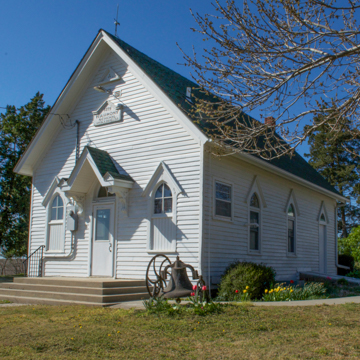The Harmony School is located in southeast Nebraska in rural Otoe County approximately seven miles south of Nebraska City. Situated in the rolling hills of rich farmland, the school served the farm children of the region for 118 years. Constructed in 1879 of local materials by local residents, the building is sheltered by a windbreak of mature cedar trees on the east, north, and south. Its distinctive interpretation of the Carpenter Gothic style makes Harmony School an anomaly among buildings of its type in Nebraska.
Rectangular in shape, the one-story wood frame building is covered with a long, front-gable roof, rests on a concrete block foundation, and is sheathed with clapboard siding. In shape, size, and functional arrangement it is typical of the thousands of rural one-room schools constructed in the state during the late nineteenth and early twentieth centuries. The building has a north-south orientation with the front entrance on the south elevation. Originally the school had a bell tower positioned on the ridgeline of the gable above the front entrance but it was removed years ago due to severe deterioration. Currently, the bell rests on the ground next to the building on the southeast corner.
Most rural schools were plain and unadorned buildings but the Harmony School is a noteworthy exception with its Carpenter Gothic details. The centrally positioned front door is sheltered by a projecting gabled hood supported by brackets and finished with a small gabled detail on either side of the base of the hood. The front and side elevations feature double-hung windows with pointed-arch transoms under shallow-pitched window hoods mimicking that of the gabled hood above the front entrance. A rural school built in the Carpenter Gothic style is rare and may suggest that these farmers were relatively prosperous and/or they wanted to create a tangible expression of the importance they placed on education.
Unlike the exterior, the interior of the building is utterly representative of a small rural school of the period. One large room dominates it with a large blackboard on the north wall. A teacher’s desk rests on a raised platform in front of the blackboard. The remainder of the room accommodates a number of desks and a small cupboard. An interior restroom was added in 1952; however, the original outhouse remains on the property.
The school was closed in 1997 and two years later the building and its contents were auctioned off; the school was then converted to a gift shop. To provide additional space for the shop, a modern metal outbuilding was added to the northeast corner of the property. A flagpole and playground equipment indicate the former purpose of the site. Today, both the exterior and interior of the school retain a high degree of historic integrity and provide visitors with a glimpse of education in the Nebraska countryside.
References
Ebers, Jill M., “Harmony School, School District #53,” Otoe County, Nebraska. National Register of Historic Places Registration Form, 2005. National Park Service, U.S. Department of the Interior, Washington, DC.
Olson, James C., and Ronald C. Naugle. History of Nebraska. 3rd Edition. Lincoln: University of Nebraska Press, 1997.














