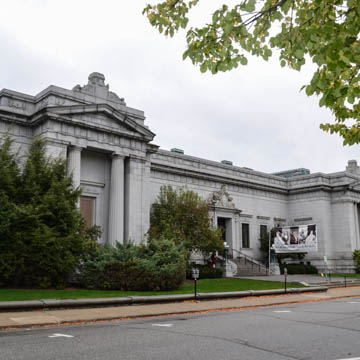The New Hampshire Historical Society’s building was designed by Boston architect Guy Lowell, whose Museum of Fine Arts in Boston was nearing completion at the same time. Donated by philanthropist Edward Tuck), a native of Exeter who lived in Paris, the building incorporated the finest and most imperishable of materials—Concord granite; Italian, French, and American marbles; cast bronze; arts and crafts floor tiles; and mahogany. The exterior walls are local Concord granite, hammered to a matte texture that enhances the white color and fine grain of the stone. The rotunda is clad in Old Convent Siena marble with a honed rather than polished surface and was considered to be one of the best and most difficult examples of marble setting in the country; to finish the rotunda, the building committee secured an option on all the Siena marble in the United States. Donor Edward Tuck intended the building to proclaim the importance of history and the Society’s commitment to protect the legacy of New Hampshire’s past. The symbolic frontispiece of the structure is an Ionic doorway surmounted by a monumental sculptural group representing Ancient and Modern History, designed by New Hampshire native Daniel Chester French (1850–1931) and carved from a single, flawless block of Concord granite from the local Swenson quarry. Like many prominent American architects of his day, Lowell had supplemented his New England education at Harvard and the Massachusetts Institute of Technology with several years of rigorous training at the Ecole des Beaux-Arts in Paris. That training imparted complete familiarity with all architectural vocabularies, the symbolic meaning that attached to the classical orders, and the proper ornamentation that pertained to each order. Despite its classical garb, however, the building was technologically advanced for its time and was designed as a fireproof repository. Appearing from the street as a one-story building, the structure has a full second story that is lighted from above. It included an artistic use of electric illumination to enhance its architectural features, a central ventilating and air filtering system, central vacuum cleaning, and a book elevator. The building provides a reading room, library stacks, an auditorium, an exhibits gallery, and the marble rotunda and staircase.
You are here
New Hampshire Historical Society
If SAH Archipedia has been useful to you, please consider supporting it.
SAH Archipedia tells the story of the United States through its buildings, landscapes, and cities. This freely available resource empowers the public with authoritative knowledge that deepens their understanding and appreciation of the built environment. But the Society of Architectural Historians, which created SAH Archipedia with University of Virginia Press, needs your support to maintain the high-caliber research, writing, photography, cartography, editing, design, and programming that make SAH Archipedia a trusted online resource available to all who value the history of place, heritage tourism, and learning.








