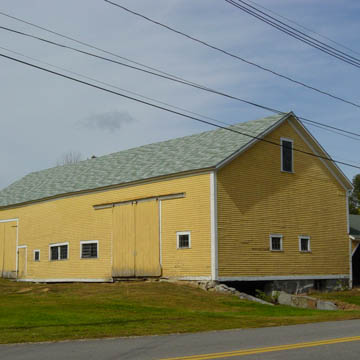The Rolfe Barn is an unusual example of a double English barn, built twice as large as the typical barn of the 1700s in response to the ample harvests yielded by the alluvial soils at the confluence of the Merrimack and Contoocook Rivers in the Penacook section of Concord. The standard English barn of the eighteenth century in New England is a rectangular structure, with hinged double doors on one or both of the long sides. A central driveway passes through the building from front to back, used as a threshing floor in season. Haylofts or platforms create an upper level on one or both sides of the driveway, with “scaffolds” of loose boards and poles still higher in the roof frame to receive hay or grain crops. Stables for horses and cattle are enclosed below the tons of insulating hay. Unlike later barns, eighteenth-century English barns have few windows and no ventilating cupolas on the roof. Such barns often measure about 30 by 40 feet. The Rolfe barn, by contrast, measures 85 feet in length and was built in a single campaign as a matched pair of barn frames, contrived so that the two mirror-image frames reach out and link across a central bay, becoming one structure of immense capacity. Each of the twenty-six wall posts of the building is huge. The front and rear wall plates, tenoned to the tops of the posts, are made up of two solid timbers, each more than 40 feet long, pinned together at scarf joints at the center of the building. Each member of the frame has been smoothed with an adze after being squared with a broad axe. All the sheathing boards were sawn on a reciprocating or “up-and-down” water-powered mill, as were the diagonal braces, and even the girts that link the posts at the hayloft level, the purlins to which the roof boards are nailed, and the diagonal wind braces that keep the roof from racking in the wind. This is a reminder that a sawmill had stood at the present-day village of Penacook, about a mile from the Rolfe barn, since 1760, processing the ancient stands of pine that grew thickly along the banks of the Contoocook River, with a more recently erected sawmill across the Contoocook River in Boscawen. Most of the frame and boarding of the Rolfe Barn remain intact from the time of construction. The vertical wall sheathing, probably unclad at first, was later protected with shingles and then with the clapboards seen today. In the early twentieth century, the barn was provided with a cow tie-up in the northeast corner, horse stalls in the north end of the three center bays (a total of eight stalls and a center access aisle), and a box stall and tack room in the south end of the center bays. These alterations coincide with the shift in the barn's primary function from agriculture to housing work horses used in the Rolfe family's nearby commercial millwork shop.
You are here
Rolfe Barn
If SAH Archipedia has been useful to you, please consider supporting it.
SAH Archipedia tells the story of the United States through its buildings, landscapes, and cities. This freely available resource empowers the public with authoritative knowledge that deepens their understanding and appreciation of the built environment. But the Society of Architectural Historians, which created SAH Archipedia with University of Virginia Press, needs your support to maintain the high-caliber research, writing, photography, cartography, editing, design, and programming that make SAH Archipedia a trusted online resource available to all who value the history of place, heritage tourism, and learning.

