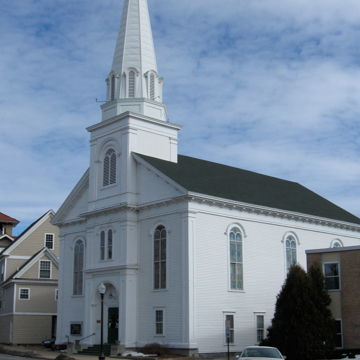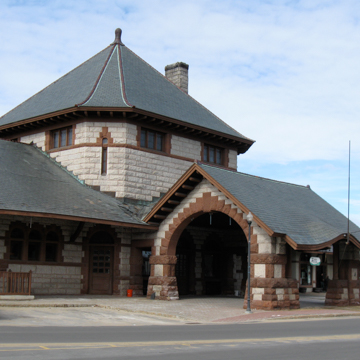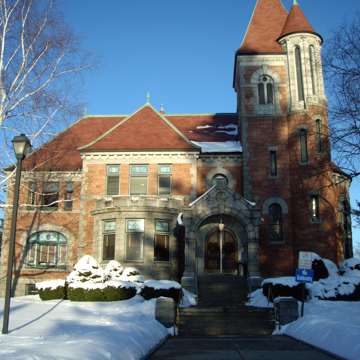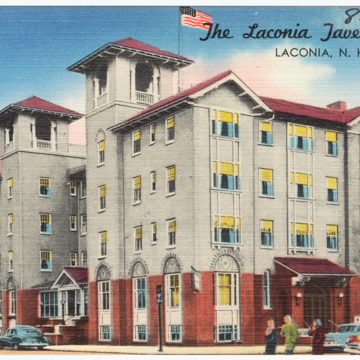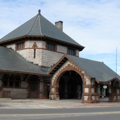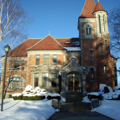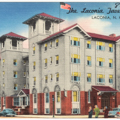You are here
Veterans Square
Conceived in 1890, Veterans Square (formerly Railroad or Depot Square) is an important example of planned, urban community space, containing Laconia’s major public monuments, and a significant, small collection of public, commercial, and ecclesiastical buildings. Five of these possess high architectural integrity and importance. The oldest, now on the southeast side of the Square, is the Evangelical Baptist Church, erected as a Congregational church in 1836. In its initial form, it was a Greek Revival building with a pilastered temple-front elevation and a three-stage tower with belfry and cupola. The church acquired its present Victorian eclectic appearance in 1871–1872 when it was extensively renovated under the direction of local architect-builder Arthur L. Davis. At this time, the structure was raised up six feet to accommodate a vestry beneath the main sanctuary; round-arched stained glass windows were also added, and the original tower was replaced with a graceful three-stage, spire-capped tower, projecting slightly forward from the main facade. In 1903 the Congregationalists decided to build a new church edifice. They sold the building to the People’s Christian Church Society (forerunners of the Evangelical Baptists), and it was moved to its current location from its first site, today the northeast corner of Church and Main streets. The 1871–1872 spire was toppled during the 1938 hurricane, but it was immediately replaced with the current, bland octagonal spire with lower, segmental-arch–topped apertures.
Chronologically, the next building in the Square is the Concord and Montreal (later the Boston and Maine) Railroad Station, positioned parallel to the railroad tracks on the northwest side. Constructed in 1891–1892 at a cost of $39,000, this outstanding Romanesque Revival passenger building (service ended in 1965) was the product of modernization program undertaken by the C&M to remodel or replace many of its railroad stations. Perhaps the most notable urban building of its type extant in the state, the Laconia station owes its existence to native son Charles E. Busiel, one of the railroad company’s managing directors. The architect was Bradford L. Gilbert (1853–1911) of New York City, renowned for his many railroad stations, and the contractor was S. S. Ordway & Company of Woburn, Massachusetts. Placed on the site of the old freight depot, the Laconia station is complex, but symmetrical in form; the provocative, two-story, eight-sided center section is protected by an octagonal slate roof. Flanking this central block on the southwest and northeast are one-story wings with flat and semicircular ends topped by pitched roofs, initially with half conical ends. A one-story, pitched-roof porte-cochere is placed on the Square facade of the central block. A wide, open canopy, whose hipped roof blends into the roofs of the wings, extends along the tracks behind the central block and its wings. Appropriate for its style, the textured walls are dark pink speckled granite trimmed with dark red sandstone. Without doubt, the Laconia station was inspired by the Romanesque Revival work of Henry Hobson Richardson of Boston and his successor firm, Shepley, Rutan and Coolidge.
Located on the northeast side of the Square is the Gale Memorial Library, the most impressive municipal building in the city, and one of the finest library buildings in New Hampshire. Constructed in 1901–1903 from plans by Boston architect Charles Brigham (died 1925), formerly of the firm Sturgis and Brigham, the library, like the railroad station, is an outstanding, highly articulated example of Romanesque Revival architecture. The building contract was let to E. Noyes Whitcomb & Company, also of Boston. Complex in form and plan, the library main block, paralleling Main Street, terminates in a semicircular apse with a half conical roof. Attached to the front, facing the Square, is a pavilion with a slightly lower hipped roof. The main entry—a projecting, one-story, gable-roofed porch vestibule—is southeast of the pavilion. Set in the angle between the main entry and the semicircular end of the main block is a three-story square tower with a three-story, round corner turret, topped with pyramidal and conical roofs respectively. To the rear is the stack ell, the same height as the main block. These original sections of the building are unified by comparable wall and roof treatments utilizing red and light gray granite and red roof slate with copper ornamentation. The fenestration is highly varied, with both clear and stained glass, and the semicircular arch motif is frequently employed. The only major exterior change to the Gale Library since its dedication was the addition in 1956–1957 of a plain, modern, brick-faced children’s room-auditorium wing, designed by architects Prescott & Erickson, and built by contractor Rolfe Camp Company, Inc. of Franklin, New Hampshire.
After a decision in 1903 to vacate their church building for a new place of worship, the Congregationalists purchased a lot at the corner of the Square and Pleasant Street, and in 1905–1906 proceeded to erect a new church. This well-proportioned, English Neo-Gothic edifice is one of the most impressive churches of its era in the Lakes Region. It was designed by an obscure Boston architect, Willard P. Adden, and built by J. H. Mendell, a contractor based in Manchester, New Hampshire. Constructed of a seam-faced Massachusetts granite laid in random ashlar, the church is cruciform in plan, and covered by intersecting slate pitched roofs. Positioned at the angles of the cross is a four-story, crenelated tower at the west corner; small, one-story, shed-roof wings at the south and east corners; and a larger, one-and-one-half-story, pitched-roof service wing at the north corner. All three gable ends are dominated by large broken, round-arched Gothic windows with diamond-paned clear glass. On the Pleasant Street side of the tower is the main entry, set in a Tudor arch and sheltered by a one-story, pitched roof, wooden porch canopy.
Adjacent to the Library, on the east corner of the Main Street-Church Street intersection is the Tavern Hotel (today the Stafford House apartments), a curious, but successful architectural anomaly, financed by the Laconia Hotel Company and raised in 1912–1913. Drafting plans was another well-known Boston architectural firm: the partnership of Louis C. Newhall (1869–1925) and Albert H. Belvins (1874–1946), widely praised for their churches, hotels, and private residences in and around the metropolitan region. Generally described as Mediterranean in style, the Tavern, as it is commonly called, and is one of the few buildings designed in this vein in the state and the grandest early twentieth-century hotel extant in the Lakes Region. It is comprised of a main, four-story rectangular block, and a narrow, two-story wing on the northeast side. Facing Church Street is a wide, deep indentation, in part filled with a one-story enclosed porch. Flanking this are impressive square towers with open belvederes, capped by low pyramidal roofs of red tiles, like the main intersecting pitched roofs. The main block is built of brick, the lower levels sheathed in brick veneer, and the three upper stories and towers covered with stucco ornamented with brick quoins and wooden molding below the roof cornices. An additional, frequently used decorative feature is the semicircular blind arch above variously sized window apertures. Like the other buildings surrounding Veterans Square, the Tavern is generally faithful to its appearance around World War I.
Writing Credits
If SAH Archipedia has been useful to you, please consider supporting it.
SAH Archipedia tells the story of the United States through its buildings, landscapes, and cities. This freely available resource empowers the public with authoritative knowledge that deepens their understanding and appreciation of the built environment. But the Society of Architectural Historians, which created SAH Archipedia with University of Virginia Press, needs your support to maintain the high-caliber research, writing, photography, cartography, editing, design, and programming that make SAH Archipedia a trusted online resource available to all who value the history of place, heritage tourism, and learning.














