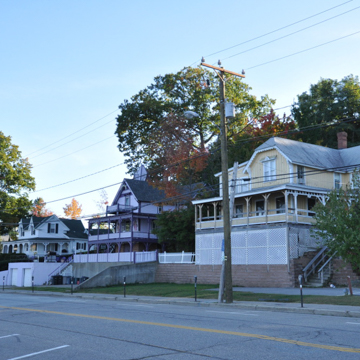The remaining New Hampshire Veterans’ Association (founded in 1875) buildings constitute a unique assemblage of camp-type cottages, most of which date from the 1880s. As a whole, the group may be considered one of the most impressive and best-preserved nineteenth-century resort complexes in the state. Originally, the cottages were constructed to house the annual August reunions of the New Hampshire veterans of the Civil War, and were later occupied by veterans of all subsequent wars. Although these structures were built with economical wooden materials and construction practices typical of basic camp buildings of the era, they incorporate the imaginative and complex design qualities of the bracketed and Queen Anne styles. In the Veterans’ Association complex, one may see reflected the exuberance and variety of American residential architecture of the 1880s, the strong sentiments for commemoration and reunion engendered by the Civil War, and the increase in leisure-time activity, with its attendant growth of resort areas, in the late-nineteenth-century United States.
The Association buildings, especially those facing east along Lakeside Avenue, clearly illustrate the use of balloon wood framing systems, drop siding, shingle wall covering, ceiling boarding, and turned as well as sawn ornamentation. While the individual structures in the group elicit interest because of their respective style elements, the impact of each is enhanced by its juxtaposition with others in the group. At the north end of the Lakeside Avenue row, opposite the side of the former Hotel Weirs, is the Association Headquarters (c. 1880), a square-floor-plan edifice distinguished by its square corner tower with pyramidal roof, and its encircling piazza or veranda with diagonal braced support columns. About 200 yards to the south is the Camp of the Seventh Regiment (1885), covered with an early form of novelty or drop siding with patterned shingles, and surrounded by a broad piazza with delicate balustrades and roof support posts. Further south and next door is the Camp of the Ninth and Eleventh Regiments (1888), with its symmetrical front elevation; steeply pitched and sweeping roofs; central pavilion; and porch resembling a large vacation bungalow. The southernmost structure in the row, the Cavalry Headquarters (c. 1885), exhibits a high hipped roof surmounted by a square hipped-roof cupola, and pierced by shed dormers on its north and south slopes, and by a gable-roofed dormer and small, recessed porch on the east slope. By 1925, when title to the entire eight-acre site was acquired from the Boston and Maine Railroad, there were said to be thirty-five Association-owned buildings, about half of which have survived. After 1965, the buildings were owned by the New Hampshire Veterans, Inc., a real estate holding corporation founded within the New Hampshire Veteran’s Association.

