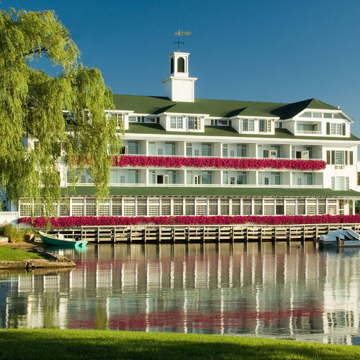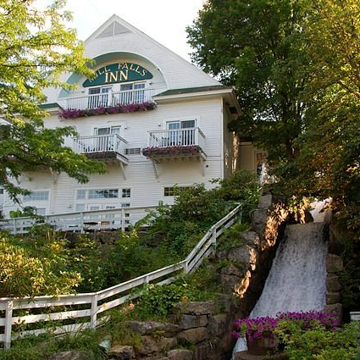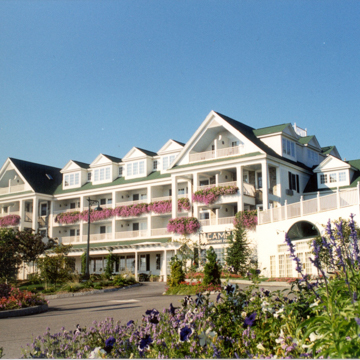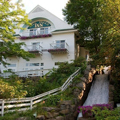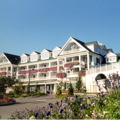Occupying the strategic center of Meredith village, overlooking Lake Winnipesaukee, is a complex of inns and retail establishments owned and operated by Hampshire Hospitality Holdings and known as The Inns at Mill Falls. Their appearance has transformed Meredith into a major Lakes Region tourist community with bed space exceeding that of all other towns with shoreline on Lake Winnipesaukee. Consisting of four large, wooden main hotel buildings and adjacent stores, The Inns at Mill Falls function like a grand resort hotel of the magnitude of The Balsams (see CO14) or the Mount Washington Hotel (see CO38) farther north in the White Mountains. Of traditional architectural form and detail, they blend well with adjacent Meredith Village Factory Company Mill (see BE42) and the older commercial, residential, and ecclesiastical structures in the village.
Situated on the southeast corner of US 3/NH 25 intersection is The Inn at Bay Point, originally erected c. 1969 as the Piper and Israel Building. In 1994–1995, under the direction of its current owners, it was renovated from plans generated by David H. McIntire of the firm The Architectural Studio +, located in Enfield, New Hampshire. Offering lakeside accommodations, the inn features south facade rooms with viewing balconies as well as a private dock, sauna, and whirlpool spa area. The roof successfully combines a variety of shapes ranging from pitched to truncated pitched. Surmounting the roof ridge at its center point is a square cupola with arched louvers salvaged from a church in Williston, Vermont.
To the southwest, on the other side of US 3 next to the mill, is The Inn at Mill Falls and Marketplace. The square store blocks in front of the mill date from c. 1984, while the hotel, connected to the southeast end of the mill, was built in c. 1985, also from designs by McIntire. Containing fifty-four guest rooms, this modern two-and-one-half-story guest facility, capped by a pitched roof with dormers, features a pitched-roof pavilion with a recessed, arched pediment aperture containing a name sign. Next door and farther to the southeast is The Chase House at Mill Falls with twenty-three guest rooms and suites. It was constructed in 1997–1998, again from plans by McIntire. Perfectly symmetrical on its main facade, this handsome, three-and-one-half-story structure is distinguished by its triple dormers, stacked balcony porches supported by square posts, and identical end pavilions with their open pediment balcony recesses. The Chase House includes the Flagship Room, designed to accommodate conference and special functions for 150 people.
Constructed in 2003–2004 on the site of the former St. Charles Roman Catholic Church, is The Inn at Church Landing. It occupies three-and-one-half acres of land on a point (US 3 opposite and southeast of The Chase House) commanding spectacular vistas of the lake, its islands, and the backdrop of the Belknap Mountain range. Similar in materials and appearance to the other three hotel buildings, the new complex is the defining property for Hampshire Hospitality Holdings. This fact is symbolized by a dominant five-story square tower with upper clock stage and belfry. Church Landing offers seventy lake view rooms and suites, all with fireplaces and balconies, in addition to an Adirondack-style restaurant and lounge, a conference center with room for 350 people, an indoor pool and health facility, and outdoor patios, lawns, docks, and a shoreline pavilion. David McIntire and The Architectural Studio + also drafted the plans for this presumably final addition to the 350-guest complex.














