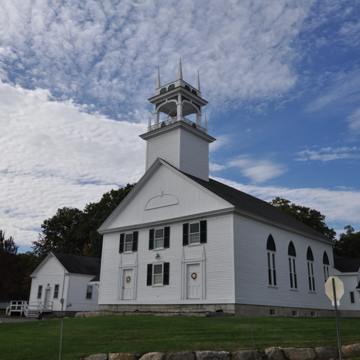An attractive, spectacularly situated example of the transition from the Federal to the Gothic Revival style, the Bay Meeting House is the centerpiece of a largely intact hilltop historic architectural area facing east toward Lake Winnisquam (formerly Sanbornton Bay, for which it was named). Replacing an older, more modest meetinghouse dating from 1808, the current building was erected in 1836 under the direction of a Capt. Smith of Dorchester, New Hampshire, who is otherwise unidentified in reference sources. Only slightly altered since its construction, the gable-roofed church consists of a rectangular plan main block, with a two-stage, open belfry set astride the roof ridge above the main gable end facade. Typical of the Federal style, seen throughout rural New England, are the symmetry of the overall design, the clapboarded walls with cornerboards and sillboards, the pedimented box cornice, the sash windows with louvered shutters, and the semielliptical arches (with keystones) in the pediment and the apertures of the belfry. Added to this predominately Federal church are a few rather unsophisticated Gothic details, including the pyramidal pinnacles at the corners of the two belfry stages; the broken arch louvers above the north and south side windows; and the paired, applied pseudo-finials above the lintels of the two front doorways. Additional decorative elements of note are the molding strips and incised cornerblocks of the doorways, and the quarter-circle fans of the belfry balustrade and parapet. The gable entries open into two small vestibules, from which stairways lead to three small classrooms on the second level above. A spacious, two-story auditorium occupies the remainder of the four-bay interior.
Just to the south of the Bay Meeting House is the vestry, a small, plain, vernacular, one-story wooden structure erected in three sections dating from 1841, the early twentieth century, and 1981–1982. All three sections are clapboarded with cornerboards. The vestry is typical of many of the smaller meeting halls built in New Hampshire starting in the mid-nineteenth century. Southeast of the vestry near the road is an octagonal, wood-framed, neo–Stick Style bandstand with low pitched roof erected c. 1940.
North of the Bay Meeting House, 0.1 miles north of the intersection on the west side of Upper Bay Road, is the Stuart Smith farmhouse (c. 1830), an outstanding example in domestic architecture of the amalgamation of Federal and Greek Revival style elements. In an excellent state of preservation, this five-bay, eastward facing dwelling is distinguished by a Federal, six-panel, front central door with sidelights, nine-over-six small-pane windows, and gable ends overhanging the lower end walls of the main block.

