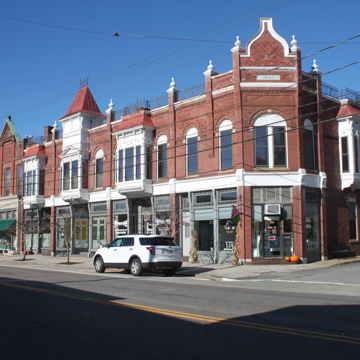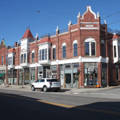Tilton’s downtown Main Street district contains an intriguing mix of commercial and public buildings dating from the mid-nineteenth to early twentieth centuries. Serving the modern needs of this former mill community, they are representative of a variety of architectural styles and materials, in most instances in fruitful combination. Following an east-west axis parallel to the Winnipesaukee River, Main Street concentrates its most architecturally significant buildings between Central Street and Veterans Square, at which point School and Bridge streets intersect with Main Street at the World War I Monument.
Situated midway between Central and School streets, on the north side of Main Street, is the Northfield-Tilton Congregational Church, the oldest surviving structure in the district and the pre-industrial core of the village. Its initial portion erected in 1838, this now cumbersome and curiously scaled building was remodeled and raised one story in 1867 to add a vestry beneath the main auditorium. In 1887 the building was further enlarged when it was cut into two sections, the rear section moved back, and a twenty-foot filler placed in between. Of aesthetic merit are the central recessed entry in the front, pedimented pavilion with its double paneled doors and dentiled entablature; the tall, “Victorianized” Palladian stained-glass window above with flanking pilasters; and the modified three-stage central tower with its classical and Gothic Revival elements prominently displayed in the belfry and octagonal cupola.
As Tilton’s industrial base grew during the decades after the Civil War, the downtown district expanded, older residential and commercial buildings were supplanted by new blocks, and Victorian eclecticism became the norm in architectural design. The earliest commercial structures were unpretentious, pitched-roof wooden buildings, such as Meserve’s Store and the Page Block (between 1859 and 1883) in the row of stores on the south side of Main Street east of Trinity Episcopal Church. Bryant and Lawrence’s flat-roofed block, between the Page Block and the church, is a more elaborate Victorian vernacular building (c. 1870), illustrating a growing interest in articulated decorative details. Positioned between Meserve’s Store and the Page Block is the later Copp Block, a two-story, shed-roofed wooden structure built by contractor T. J. Davis for Hazen Copp in 1893–1894. In the second-story facade detail one may observe more full-blown, late Victorian embellishment in the bracketed window entablatures, and the five large and ornate scroll brackets supporting a main, dentiled box cornice.
In addition to the remodeled and expanded Congregational Church, the impact of the new Victorian taste is evident in two other public buildings still present in the district. Erected in 1873–1874, the brick and wood-detailed Trinity Episcopal Church, just west of the commercial blocks on the south side of Main Street, is an outstanding example of the popular Gothic Revival style. Designed by architect Edward Dow of Concord, New Hampshire, this interesting ecclesiastical structure is highlighted by its unusually steep-pitched roof and pointed-arch, stained-glass windows. The northwest corner tower features setback buttresses, a double-door entry with pitched-roof, braced hood, pointed-arch louvers, and a tall spire (added in 1883) with a large cross and octagonal pinnacles at the lower corners.
It has been speculated, though not documented, that Edward Dow also designed the Tilton Town Hall (1879–1880), located on the north side of Main Street, east of the corner intersection with School Street. Donated to the town by the local entrepreneur and philanthropist Charles E. Tilton (see BE35), this substantial, rectangular-block edifice, protected by a quasi-mansard roof, is one of the most impressive late Victorian buildings in the Lakes Region. Displayed in the finely executed brick facade are corbelled entablatures and segmental-arch window lintels in the second story, and triple segmented-arch arcades with granite keystones and imposts supported by ornamented cast-iron pillars in the first story. Crowning the second-story windows, the building’s name, “Tilton Town Hall” is spelled out in granite letters, above which is the date “1879,” when construction commenced. Except for the loss of iron roof cresting and other minor changes, the exterior appears as built. The interior was badly damaged by fire in 1971, but has been restored for town use.
Committed to the development of the town, Tilton also funded the erection of two outstanding Victorian brick commercial blocks on the north side of Main Street, in 1886 and 1887, respectively. Located east of the corner intersection with Central Street, the Charles E. Tilton Block, later under two separate ownerships, also possesses superb brickwork, particularly the continuous corbel tables atop the second-story walls and the segmental-arch windows. It has retained its historic character despite twentieth-century alterations to its storefronts. One additional block to the east is the Alfred Tilton Block, arguably one of New Hampshire’s best nineteenth-century commercial buildings and the most elaborate building in the Main Street district. The successfully integrated array of decorative elements includes: second-story metal oriel windows with bracketed cornices and concave roofs; projecting brick vertical wall strips ending with metal finials above a brick parapet; and, on the southeast corner diagonal bay rising above the second story, a paneled section containing the datestone and an ornamental ogee-shaped gable.
Completing the row of blocks, between the two Tilton-named portions, is the Bank Block, also a two-story, flat-roofed brick structure, constructed in 1887–1888 after plans by architects Dow and Wheeler of Concord. In contrast to its immediate neighbors, the Bank Block possesses a classical storefront facade topped by a prominent Victorian eclectic ornamental gable divided into three bays by brick pilasters with stone bases and capitals. The gable is capped by a molded stone cornice with a finial at its peak. The combination of the Bank Block with the flanking Tilton blocks created an aesthetically meritorious commercial row composition that has largely stood the test of time.
Facing south on Veterans Square, just to the east of Tilton Town Hall, is the Tilton Inn, constructed of contrasting wooden materials. It consists of two smaller commercial buildings, both raised sometime between 1875 and 1879, and subsequently joined and enlarged before 1923. Today, the inn appears as a single, unified structure with a two-story porch or veranda extending across its entire front facade. While not of major architectural significance, it does contribute to the historic character of the Main Street district.
References
Emilie Sovis, "The Tilton Downtown Historic District." Clio: Your Guide to History. October 5, 2017. Accessed June 6, 2023. https://theclio.com/tour/975/3.

















