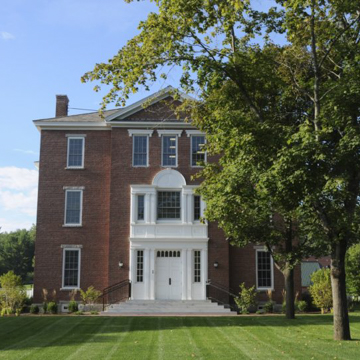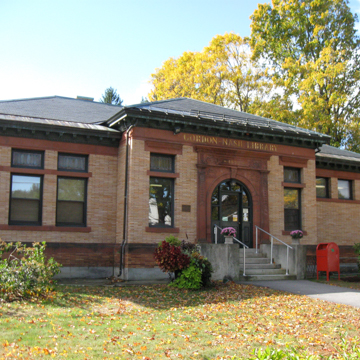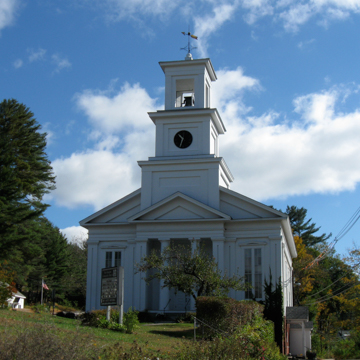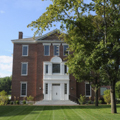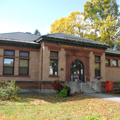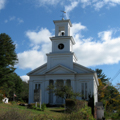New Hampton Village owes it historical and architectural importance in large part to the dominant presence of the New Hampton School, a coeducational independent secondary school that traces its origins to 1821. The school’s longitudinal axis plan parallels Main Street on its north side, and its surviving mid-nineteenth-century educational buildings are excellent physical documents of the social, intellectual, and educational history of the state. Furthermore, this building group provides us today with the valuable knowledge about mid-Victorian style preferences and construction techniques in the Northern New England rural setting.
Occupying the site of the former Village Church, Meservey Hall is a three-story brick edifice erected for the Literary and Biblical Institution in 1858–1859. Early illustrations show that it was conceived as a full-blown Italian Revival design, but c. 1930 it was transformed into a Neo-Federal multipurpose facility to meet the needs of the modern preparatory school and successfully blend with the other architecture of the village. The architect of the original building was local contractor J. B. Stanton. Meservey Hall has retained its original front facade symmetry, but the sets of arched triple windows in the first two stories of the central pavilion have been replaced by a Palladian window above a doorway with transom and side lights. A masterful renovation in 2015 by SDA Architects demolished a 1940 addition while retaining the original brick facade. The renovation includes a new interior and campus-facing addition with a three-story atrium, glass stairwells, and ample windows. This pleasantly proportioned structure, with its revised classical adornment, is nicely complimented by “The Pillars” (1853), a small Greek Revival dwelling on Main Street to the southwest of the row and also owned by the New Hampton School. The three Doric columns gracing the front facade of this modest building echo the aesthetic impression conveyed by the Doric porch columns of Meservey Hall.
East of Meservey Hall and once part of the New Hampton School’s original brick row was Randall Hall (or Old Brick, as it was called), initially constructed for the New Hampton Academical and Theological Institution in 1829–1831. Three stories with a medium pitched roof, this combination dormitory/classroom/dining/chapel structure featured a triple entryway, rectangular plan, and possessed a symmetrical main facade with a slightly projecting, central gabled pavilion. Crowning the roof at its center was an octagonal cupola of Italianate inspiration. In 1852–1853, an astounding feat occurred and the entire building, dismantled into pieces, was moved by oxcart to its current site in the village by the successor New Hampton Literary and Biblical Institution. In its modern-day, Neo-Federal form, it served residential purposes, although the cupola was removed and the original roof was supplanted by a hipped roof with restyled dormers. It was demolished in 2008 to make way for a new math and science center, a three-story brick structure that complements its neighbors.
Facing the school row on the south side of Main Street is a stylistically contrasting but compatible structure—the Gordon-Nash Library, erected in 1895 largely in the Renaissance Revival style from plans by James E. Fuller of Worcester, Massachusetts, partnership of Fuller and Delano. The first public library building in Belknap County, it is adorned with rich and dignified Renaissance ornamentation, the major feature being the front, central entry pavilion marked by its round-arch aperture, flanking flat pilasters, and thick overhead entablature. One-story with intersecting hipped roofs, the symmetrical gold brick and stone main block served as a model for the architectural evolution of libraries in the general Lakes Region prior to World War II. The donor of the library was local resident Judge Stephen Gordon Nash and it is named in honor of his parents. Though run under a private corporation, it provided space for the town offices until 1984 when a separate town building was erected. Attached to the rear wall are two plain and uninspiring two-story brick and concrete block additions built in 1961–1962 and 1977.
At the east end of the village, where New Hampshire 132 and Lower Road join Main Street, is the New Hampton Community Church (New Hampton Village Free Will Baptist Church), considered by many to possess the most advanced and creative Greek Revival ecclesiastical design in the state. Facing due west, this extraordinarily handsome and beautifully proportioned structure was constructed in 1853–1854 by two local brothers, Zelotes D. and John S. Gordon, with major interior modifications implemented in 1899 according to plans by New Hampton native J. W. Merrow, later a Boston architect. Virtually unchanged on the exterior since it was built, the main pitched-roof, rectangular wooden block successfully combines the standard regional church plan of the time with the sophistication and monumentality of the Greek temple form. Particularly successful is the combination of the square, three-stage, front tower and the facade, whose central projecting Doric portico simultaneously serves as the base for the tower and as the centerpiece of the pedimented gable end. Nicely integrated and themselves monumental in scale are the windows, pilasters, cornerboards, columns, antae, cornices, and entablatures of the structure, set off against the flush boarding of the tower and the facade. Large recessed tower panels, the deep facade pediments, the pronounced pilasters, and the portico and other details give life to the wall surfaces and reinforce the sense of mass and volume.
Directly behind the church facing north on New Hampshire 132 was the Grange Hall, also originally constructed (1826) for the New Hampton Academical and Theological Institution at New Hampton Center. This plain two-and-one-half-story, pitched-roof wooden structure served institutional and town purposes until 1853 when, along with Randall Hall, it was moved to the village and became part of the row for the new Literary and Biblical Institution. In 1916 it was relocated to its present site and for many years, in enlarged form, was used by the New Hampton School. Purchased by the church in 1995, it was demolished in 2017 due to its deteriorated state and is now a church parking lot. Across Main Street, where Shingle Camp Hill Road intersects with New Hampshire 132, is the Daniel Smith (Moore’s) Tavern (c. 1800), for many years employed as a dormitory by the New Hampton School under the name Preston Hall. Donated by the School to the New Hampton Historical Society c. 1996, this traditional vernacular two-and-one-half-story, wooden “double” house has undergone a lengthy restoration.

