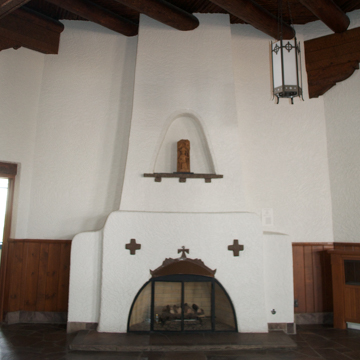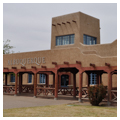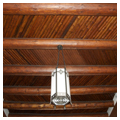You are here
Old Albuquerque Municipal Airport Building
Designed in the Spanish-Pueblo style by the city architect Ernest Blumenthal, this municipal airport terminal publicized New Mexico’s emerging identity as the Land of Enchantment and responded to a new age of commercial air travel.
New Mexico’s first modern municipal airport terminal replaced two private airfields that had been operating on Albuquerque’s East and West Mesas, respectively, since the late 1920s. The flat terrain of the East Mesa and the good climate made the city an ideal landing site for southwest-bound flights. As rapidly advancing technology increased the safety and efficiency of transcontinental air travel in the 1930s, the airplane became the next in a line of transportation technologies, from ox carts and wagon trains to railroads and automobiles, which had driven New Mexico’s development since the sixteenth century.
According to historian David Kammer, city officials were intent on making Albuquerque the “air crossroads of the Southwest.” They recognized that a modern facility, serving modern commercial planes and accommodating the growing numbers of cross-country air travelers, could stimulate Albuquerque’s urban and economic growth both immediately and in the long term. In 1937, the city reached an agreement with Transcontinental and Western Airlines (TWA), the major east-west carrier then operating out of Albuquerque, by which TWA sold land to the city for a new municipal airport, to be built by the city with federal funding from the Works Progress Administration. Of the numerous public works completed in New Mexico with funding from New Deal agencies, the Albuquerque Municipal Airport received the most, with a total budget of $864,000 allocated between 1936 and 1939.
Responding to a program that was both practical and symbolic, Blumenthal adapted the romantic southwestern imagery of the Spanish-Pueblo style to the functional requirements of a modern airport terminal. It is the only WPA-funded terminal built in this style. While the tan stucco (imitating adobe), projecting vigas, and stepped massing loosely evoke pueblos, the facade’s portico, stepped parapets, and tower more specifically draw on Spanish Colonial architecture. Blumenthal used this same eclectic mixture for his contemporary design of the Monte Vista Fire Station, making it a de facto municipal brand in the same years that John Gaw Meem was codifying the style with his buildings on the University of New Mexico campus.
The project used locally sourced materials from the Jemez Mountains and employed approximately 350 workers monthly. Craftsmen fabricated the traditional elements that conceal the terminal’s modern structure of reinforced concrete: adobe bricks, flagstones for the entry and floors, and wooden posts, corbel brackets, corbel capitals, and vigas. Despite later modifications and renovations of the 12,000-square-foot terminal, the building’s north facade, portico, courtyards, and observation tower have largely preserved their original form. The main lobby, or “Great Hall,” also retains its original decoration including heavy wooden beams, a herringbone ceiling of latillas, tinwork chandeliers, handcrafted wood screens, wood and leather furniture, and a large fireplace.
The completion of the Albuquerque Municipal Airport coincided with the outbreak of World War II in 1939, when it was designated an Army Air Station and occupied by the Army Air Corps. The Army leased 2,000 acres of land adjacent to the airport for use as an Army Air Corps base and training center, and specialized radio landing equipment was installed at the Albuquerque Municipal Airport as part of a $7 million National Defense Program initiative. Between 1942 and 1945, the Manhattan Project turned the Albuquerque Municipal Airport—renamed Kirtland Field—into the central air transport hub that served first to bring in the scientists and materials needed to build the world’s first atomic bombs at Los Alamos, and then to ship the bomb components out to the Pacific for use against Japan.
The building now houses the local offices of the Transportation Security Administration. The Great Hall is open to the public during regularly scheduled hours.
References
Bergman, Edna Heatherington. “The Fate of Architectural Theory in Albuquerque, New Mexico: buildings of four decades, 1920-1960.” Master's thesis, University of New Mexico, 1978.
Kammer, David, "Old Albuquerque Municipal Airport Building," Bernalillo County, New Mexico. National Register of Historic Places Registration Form, 1989. National Park Service, U.S. Department of the Interior, Washington, DC.
Van Citters, Karen, and Kristen Bisson. Kirtland Air Force Base, Albuquerque, New Mexico: National Register of Historic Places Historic Context and Evaluation. KAFB Working Paper 06-03, 377th Civil Engineering Squadron, Environmental Flight Quality Section, Van Citters Historic Preservation, LLC for Kirtland Air Force Base, Albuquerque, NM, 2003.
Writing Credits
If SAH Archipedia has been useful to you, please consider supporting it.
SAH Archipedia tells the story of the United States through its buildings, landscapes, and cities. This freely available resource empowers the public with authoritative knowledge that deepens their understanding and appreciation of the built environment. But the Society of Architectural Historians, which created SAH Archipedia with University of Virginia Press, needs your support to maintain the high-caliber research, writing, photography, cartography, editing, design, and programming that make SAH Archipedia a trusted online resource available to all who value the history of place, heritage tourism, and learning.























