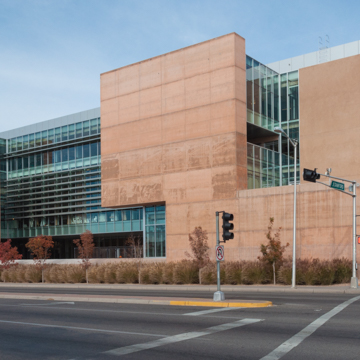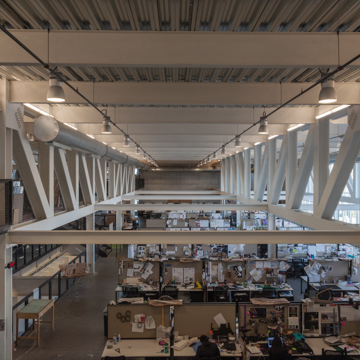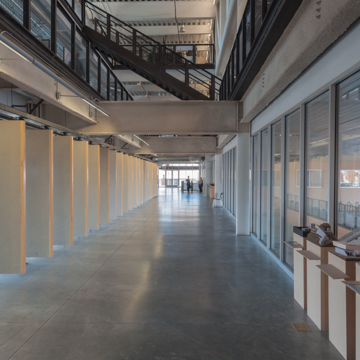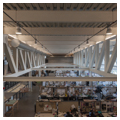You are here
George Pearl Hall
Named after a local architect and donor to the School of Architecture, George Pearl Hall brings into the twenty-first century the long-standing debate over how the University of New Mexico should balance the competing interests of antiquity and modernity when representing itself as the state’s flagship institution of higher learning. Located on Central Avenue, along the university’s southern edge and across the street from the earlier school (a converted furniture store), George Pearl Hall at once mediates between the campus and the city, and recasts the image that John Gaw Meem had codified in the 1930s for this “pueblo on the mesa.”
Antoine Predock attended the University of New Mexico from 1954 until 1960, before then earning his architecture degree from Columbia University in 1962, and he says that the invited competition to design the new School of Architecture and Planning was one he “had to win.” While the design evolved over the eight years it took to complete the project, in response to changing budgets and the programmatic addition of a library, Predock held to his original intention to create a building that would teach students about the making of architecture.
The building fits tightly into its rectangular site, but unfolds in elevation into interwoven planes, spaces, and volumes that demonstrate complex relationships of plan to section, challenge the conventions of functional programming, and expose the building’s structure and mechanical systems. A monumental plenum wall of cast-in-place reinforced concrete fronts the building. Cantilevered boldly from the west and east corners, the wall splits open at its center to reveal a recessed curtain wall of steel, aluminum, and glass with deep louvers that shade the school’s collective, two-story studio. Hung from four, 90-foot steel trusses, which also support the top-floor library, the studio floats over a sunken courtyard that slips beneath the building from south to north. Directly beneath the studio, a critique gallery spans the courtyard and links the auditorium, classrooms, labs, offices, and circulation blocks to either side of the building’s spatially layered core.
Predock claims that the building’s massing and color “relate directly to the stepped forms and the earth-colored stucco that define and bring cohesion to the UNM campus.” Interpreting this regional sense of place in critical terms that align with the tectonic expression of 1960s modernism, Predock used two very different, if complementary, ideas of context. Poetically, the building’s earth-tinted concrete wall is likened to the “cliffs of Canyon de Chelly” and “the mute, powerful walls of Anasazi architecture” at Chaco Canyon; the wall’s material cast in elemental masses transmutes those ancient landscapes into their modern analog.
Yet the school’s location facing Central Avenue displaces this mythic landscape to the present reality of an urban campus in a modern city. Predock’s first memory of Albuquerque was driving into town along this avenue in 1954, when it was still part of Route 66, and he says that he wanted his building to be “a new abstract sign along Route 66.” The school’s cantilevered wall answers the pop signage of Frontier Restaurant across the street, and tacitly (if abstractly) becomes what Robert Venturi and Denise Scott Brown—looking to the same commercial vernacular in Learning from Las Vegas—called the architecture of the “decorated shed.”
George Pearl Hall avoids the pre-packaged imagery of the Spanish-Pueblo Style, even as it negotiates the complex histories of architecture in New Mexico. Like its facade, with the two cantilevered arms reaching across a void, the building bridges the historical distance separating the imagined past from our insistent present, and brings together practical lessons of construction with a critical commentary on architecture’s dynamic and multivalent role in shaping and reshaping our world.
References
Collyer, Stanley. “A New Front Door for a University Campus.” Competitions (Fall 2008): 20-27.
Mead, Christopher. Roadcut: The Architecture of Antoine Predock. Albuquerque: University of New Mexico Press, 2011.
University of New Mexico. Department of Facility Planning Records. Center for Southwest Research, University Libraries, University of New Mexico.
University of New Mexico. Department of Facility Planning Drawings. Center for Southwest Research, University Libraries, University of New Mexico.
Writing Credits
If SAH Archipedia has been useful to you, please consider supporting it.
SAH Archipedia tells the story of the United States through its buildings, landscapes, and cities. This freely available resource empowers the public with authoritative knowledge that deepens their understanding and appreciation of the built environment. But the Society of Architectural Historians, which created SAH Archipedia with University of Virginia Press, needs your support to maintain the high-caliber research, writing, photography, cartography, editing, design, and programming that make SAH Archipedia a trusted online resource available to all who value the history of place, heritage tourism, and learning.



















