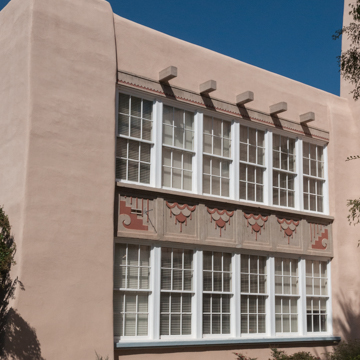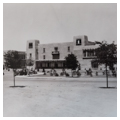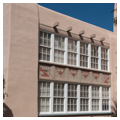You are here
Scholes Hall
Scholes Hall was John Gaw Meem’s first building for the University of New Mexico and his first step in codifying earlier experiments with the Pueblo and Spanish Colonial styles on campus into the systematic synthesis that was called “Modified Pueblo” in 1935 and is now usually labeled the Spanish-Pueblo Style.
The commission stemmed from a meeting over lunch in September 1933 with the president, James Fulton Zimmerman, who was looking for an architect to formalize the university’s image as a “pueblo on the mesa.” By the time an actual contract was issued to Meem in August 1934, design development was already well along, leading to prompt approval of the plans in November and the start of construction in December of that year. Its construction was made possible by the university’s successful application in October 1933 to the Federal Emergency Administration for Public Works (later the Public Works Administration, or PWA), which funded the $250,000 building cost.
The monumental facade of Scholes Hall draws particularly on the seventeenth-century mission church of San Esteban at Acoma Pueblo. The three-story central block quotes San Esteban’s double-tower facade, while the flanking wings freely interpret the mission’s adjoining friary ( convento), now doubled and pushed forward to create a courtyard that both externalizes the friary’s interior courtyard and justifies the portico across the entrance. But in appropriating the architecture of a mission church for a university building, Meem effected three significant translations.
First, he translated pre-modern constructions of ledge stone, clay mortar, and timber into an industrial construction of brick, hollow terra-cotta tile, and reinforced concrete. To mimic the battered and buttressed walls at Acoma, the exterior, load-bearing brick walls of Scholes Hall were given sculptural profiles by adding decorative layers of brick and a thick coating of stucco over metal lath. Interrupting this illusion and revealing the building’s modern structure, the window facades of the two wings open up the wall with a reinforced concrete frame finished with concrete spandrel panels and lintels decorated with stylized Indian motifs.
Second, Meem transposed the religious purposes of seventeenth-century Spanish missionaries onto the secular programs of a twentieth-century university: Scholes Hall both replaced Hodgin Hall as the university’s administration building, and housed the departments of anthropology, geology, physics, and psychology.
And third, Meem moved the context from an ancient pueblo on a mesa to the urban grid of a growing city. Facing south onto Terrace Avenue at its intersection with Ash Street, the symmetrical entrance facade terminated the north-south axis that then penetrated the campus from Central Avenue.
The mixed-use Administration and Laboratory Building became the single-use Administration Building after new construction provided the academic departments with homes of their own; the functional shift was completed by 1969 when the building was named Scholes Hall after a university administrator, Francis V. Scholes. The original exterior remains intact, but Meem’s minimally finished interiors have been remodeled three times since the 1970s, adapting them to serve an expanding roster of administrative needs.
References
Bunting, Bainbridge. John Gaw Meem: Southwestern Architect. Albuquerque: University of New Mexico, 1983.
Hooker, Van Dorn. Only in New Mexico: An Architectural History of the University of New Mexico. Albuquerque: University of New Mexico, 2000.
University of New Mexico. Department of Facility Planning Records. Center for Southwest Research, University Libraries, University of New Mexico.
University of New Mexico. Department of Facility Planning Drawings. Center for Southwest Research, University Libraries, University of New Mexico.
Writing Credits
If SAH Archipedia has been useful to you, please consider supporting it.
SAH Archipedia tells the story of the United States through its buildings, landscapes, and cities. This freely available resource empowers the public with authoritative knowledge that deepens their understanding and appreciation of the built environment. But the Society of Architectural Historians, which created SAH Archipedia with University of Virginia Press, needs your support to maintain the high-caliber research, writing, photography, cartography, editing, design, and programming that make SAH Archipedia a trusted online resource available to all who value the history of place, heritage tourism, and learning.

















