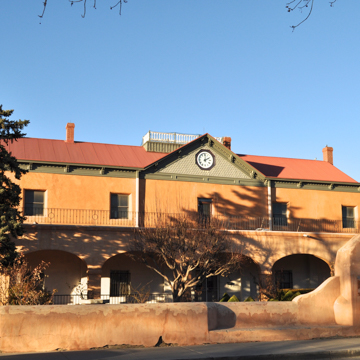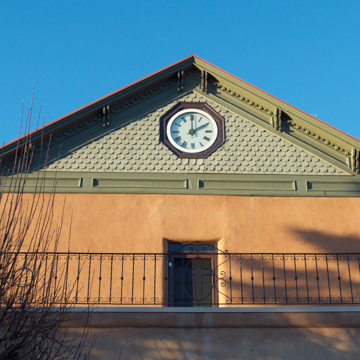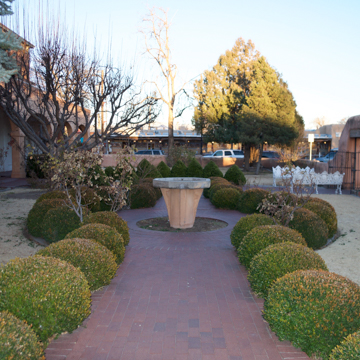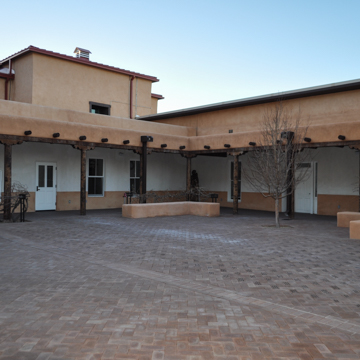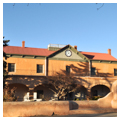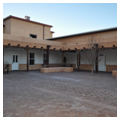You are here
Rectory
Located just east of San Felipe de Neri Church on the north side of the Old Town Plaza, the rectory is a product of architectural transformations realized over nearly two centuries. Dating to 1793, the adobe structure was successively altered by Territorial, Italianate, Queen Anne, Mission, and Spanish Colonial Revival elements added in the nineteenth and twentieth centuries.
What began as a simple, flat-roofed, single-story structure with three-foot thick adobe walls was built as a Franciscan friary (convento) for the attached church. Except for the addition of Territorial Style windows and doors following the annexation of New Mexico as a United States territory in 1848, the building remained unchanged until the 1880s, when the Jesuit clergy who assumed control of the church in 1868 began a series of alterations. With twenty-three new priests brought in to serve the parish of San Felipe between 1868 and 1900, the expansion of the rectory was first of all a matter of practical necessity.
Starting in 1886, a second story was added to the building. Two-foot thick adobe walls carry a cross-gable roof accented by scalloped shingles in the Queen Anne Style, an inset octagonal clock, an Italianate cornice with dentil molding, and paired brackets set between molded panels. In 1890–1891, the building was wrapped by wooden porticos, and the facade was covered with brick facing.
Old Town’s redefinition as a tourist center in the mid-twentieth century prompted a second round of alterations in the 1950s. A coat of tan stucco mimicking adobe was applied over the brick facing that had masked the original adobe construction. The wooden portico on the front was replaced by one in the California Mission Style, with round arches on large square piers; the rear portico, facing an interior courtyard, was remodeled as a Spanish Colonial Revival portal or portico with corbel bracket capitals set between timber posts and beams. Reinforcing this reacquired Spanish Colonial identity, the rectory garden was enclosed by an adobe wall and entrance gate.
Restored in 1995–1996, the rectory remains an integral part of the San Felipe parish.
References
Bunting, Bainbridge, and John W. McHugh, et. al. San Felipe de Neri Church founded 1706, Old Town, Albuquerque, New Mexico. Albuquerque, NM: San Felipe de Neri, 1972.
Clark, Merle. “San Felipe de Neri Church,” Bernalillo County, New Mexico. National Register of Historic Places Inventory–Nomination Form, 1969. National Park Service, U.S. Department of the Interior, Washington, D.C.
DeWitt, Susan, “Old Albuquerque Historic District,” Bernalillo County, New Mexico. National Register of Historic Places Inventory–Nomination Form, 1980. National Park Service, U.S. Department of the Interior, Washington, D.C.
Johnson, Byron A. Old Town, Albuquerque, New Mexico: A Guide to Its History and Architecture. Albuquerque, NM: City of Albuquerque, 1980.
“Parish History.” San Felipe de Neri Parish. Accessed February 17, 2016. http://sanfelipedeneri.org.
Sanchez, Fr. Robert F. From the Beginning: A Historical Survey Commemorating the Solemn Rededication of San Felipe de Neri Church, 1706-1972, Old Town Plaza, Albuquerque, New Mexico, December 17, 1972. Albuquerque, NM: San Felipe de Neri, 1972.
Writing Credits
If SAH Archipedia has been useful to you, please consider supporting it.
SAH Archipedia tells the story of the United States through its buildings, landscapes, and cities. This freely available resource empowers the public with authoritative knowledge that deepens their understanding and appreciation of the built environment. But the Society of Architectural Historians, which created SAH Archipedia with University of Virginia Press, needs your support to maintain the high-caliber research, writing, photography, cartography, editing, design, and programming that make SAH Archipedia a trusted online resource available to all who value the history of place, heritage tourism, and learning.




















