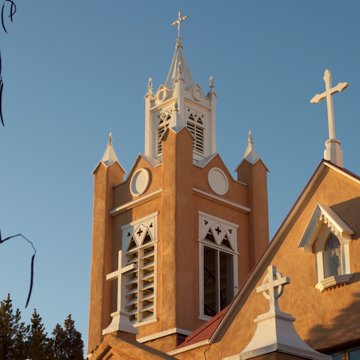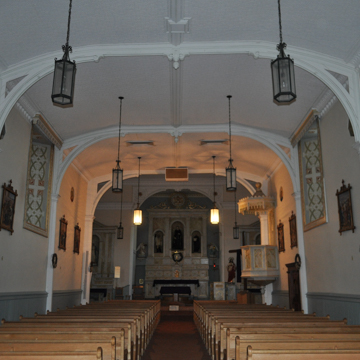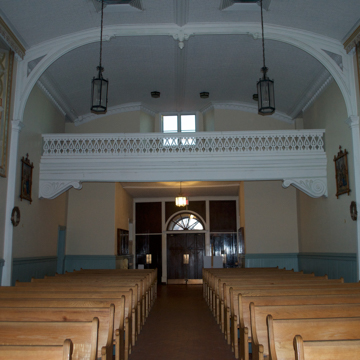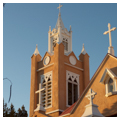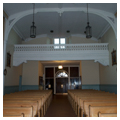You are here
San Felipe de Neri Church
The history of San Felipe de Neri extends from Albuquerque’s Spanish Colonial foundation in the eighteenth century, through its Americanization in the nineteenth century, to its present urban identity. Its architecture joins vernacular adobe construction with modern building materials, and also synthesizes a Spanish Colonial plan with ornamental modifications in Gothic, Renaissance, and Baroque styles. Precisely because the church has undergone such extensive alterations over time, it is a distinctive example of the continually evolving cultural forces that have shaped Albuquerque.
The first church was built facing east on the west side of the plaza between 1706 and 1718, following Albuquerque’s founding in 1706 by Don Francisco Cuervo y Valdés, Provisional Governor of the Spanish Province of New Mexico. Although Cuervo ignored many of the planning ordinances stipulated in the Laws of the Indies for laying out Spanish Colonial towns, he respected the requirement that a church be constructed on the main square. Originally dedicated to San Francisco Xavier del Bosque, the patron saint of the Indies, the dedication was changed on orders of the Spanish viceroy to San Felipe de Neri, the patron saint of King Philip V of Spain. The single nave church, with thick adobe walls, exposed roof beams, and an earthen floor, measured about 88 feet long by 21 feet wide and 21 feet high. After the provincial governor ordered the consolidation of Albuquerque into a fortified plaza in 1779, the church not only anchored the community and served as the center of religious life, but also offered protection against Indian attacks.
The original Church of San Felipe collapsed in 1790 due to a lack of maintenance, and construction of the present church began on the north side of the plaza, consolidating the long, rectangular east-west oriented plaza into a tighter, more defensible square. Completed around 1793, this second church was built by converted Indians called genízaros from Valencia and Tome working under the direction of Franciscan friars. It followed the typical plan of Spanish mission churches in New Mexico: a single nave, with a choir loft at the entrance, transepts to either side of the nave crossing, and a projecting apse lit by a transverse clerestory at the end of the nave. The thick adobe walls supported vigas on corbel brackets. Two large belfries resembling those found in the mission church of San Esteban at Acoma Pueblo framed the facade. A simple, one-story friary ( convento) was built of adobe to the east of the church.
The church retained its Spanish Colonial form until 1850, when the Catholic Church transferred ecclesiastical control of New Mexico from Mexico to the United States after the Mexican–American War of 1846–1848. The local Hispanic clergy was replaced, first by colleagues of the new French bishop, Jean-Baptiste Lamy, and then by Italian Jesuits in 1868. Beginning in 1869, under the direction of Father Donato Gasparri, San Felipe was thoroughly remodeled. The exterior was Gothicized: a narthex porch now projected from the facade, with buttress piers at the corners and lancet windows, and the adobe bell towers were replaced by ones of wood, bracketed by buttress piers, opened with paired and louvered lancet windows, and capped by smaller towers ending in finials.
The interior, incrementally transformed between 1869 and 1890, combines medievalizing references to Lamy’s cathedral of Santa Fe, then under construction, with Renaissance and Baroque references to Il Gesù in Rome, the mother-church of the Jesuit Order. Wood boards and pews covered the original earth floor, the walls were plastered and painted to imitate ashlar masonry, the nave was subdivided into four bays by the addition of ornamental pilasters and arched ribs, and the wooden beams and corbels of the roof were covered by stamped metal panels.
The transept clerestory was closed by a pitched metal roof and the apse was reframed by Gothic pilasters supporting a broken arch. Finished with a painted ceiling of pressed metal, the apse was furnished with a carved wooden Neo-Renaissance altarpiece painted to imitate marble. Its arched niches hold painted plaster statues of San Felipe in the center, flanked by St. Ignatius of Loyola and St. Francis Xavier to either side. Intricately carved crown moldings, along with tongue-and-groove wainscoting, were added to the nave walls while the choir received an elaborate railing of milled lumber with scrolling brackets. Hanging wrought-iron lamps complete the Victorian overlay on the church’s Spanish Colonial structure.
The adobe wall and entrance gate that now front the church were added in the 1950s, as Old Town was being remade as a tourist destination with simulations of Spanish Colonial architecture. When San Felipe was returned in 1965 to the administration of the Archdiocese of Santa Fe, some proposed removing the nineteenth-century alterations and restoring the church to its eighteenth-century form. But diocesan officials recognized that this would have obscured San Felipe’s complex history and its place in Albuquerque’s growth from a Spanish Colonial settlement into a modern city. It was therefore decided to preserve the building’s distinctive mixture of materials and styles. Starting in the late 1990s and continuing until 2012, major restoration projects were carried out in three phases: first, the exterior and church roof were repaired and refinished; second, the interior was refurbished with new wood and brick flooring installed; and finally, the church offices and parish hall were repaired and remodeled.
In addition to services, San Felipe de Neri is regularly open to the public.
References
Bryan, Howard. Albuquerque Remembered. Albuquerque: University of New Mexico Press, 2006.
Bunting, Bainbridge, and John W. McHugh, et. al. San Felipe de Neri Church founded 1706, Old Town, Albuquerque, New Mexico. Albuquerque, NM: San Felipe de Neri, 1972.
Clark, Merle, “San Felipe de Neri Church,” Bernalillo County, New Mexico. National Register of Historic Places Inventory–Nomination Form, 1969. National Park Service, U.S. Department of the Interior, Washington, D.C.
DeWitt, Susan. Historic Albuquerque Today: An Overview Survey of Historic Buildings and Districts. 2nd edition. Albuquerque, NM: Historic Landmarks Survey of Albuquerque, 1978.
DeWitt, Susan, “Old Albuquerque Historic District,” Bernalillo County, New Mexico. National Register of Historic Places Inventory–Nomination Form, 1980. National Park Service, U.S. Department of the Interior, Washington, D.C.
Johnson, Byron A. Old Town, Albuquerque, New Mexico: A Guide to Its History and Architecture. Albuquerque, NM: City of Albuquerque, 1980.
“Parish History.” San Felipe de Neri Parish. Accessed February 17, 2016. http://sanfelipedeneri.org.
Sanchez, Fr. Robert F. From the Beginning: A Historical Survey Commemorating the Solemn Rededication of San Felipe de Neri Church, 1706-1972, Old Town Plaza, Albuquerque, New Mexico, December 17, 1972. Albuquerque, NM: San Felipe de Neri, 1972.
Simmons, Marc. Albuquerque: A Narrative History. Albuquerque: University of New Mexico Press, 1982.
Threinen, Ellen. Historic Architecture of Albuquerque’s Central Corridor. Albuquerque, NM: Task Force of Albuquerque Center, 1977.
Treib, Marc. Sanctuaries of Spanish New Mexico. Berkeley: University of California Press, 1993.
Wilson, Chris, and Stefanos Polyzoides. The Plazas of New Mexico. San Antonio, TX: Trinity University Press, 2011.
Writing Credits
If SAH Archipedia has been useful to you, please consider supporting it.
SAH Archipedia tells the story of the United States through its buildings, landscapes, and cities. This freely available resource empowers the public with authoritative knowledge that deepens their understanding and appreciation of the built environment. But the Society of Architectural Historians, which created SAH Archipedia with University of Virginia Press, needs your support to maintain the high-caliber research, writing, photography, cartography, editing, design, and programming that make SAH Archipedia a trusted online resource available to all who value the history of place, heritage tourism, and learning.
















