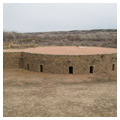The Great Kiva at Aztec Ruins is both a significant artifact of Pre-Columbian Native American architecture and a significant artifact of modern American archaeology. Originally constructed between 1100 and 1130, it was then excavated in 1921 and reconstructed in 1933–1934 by Earl Morris, with funding from the Public Works Administration and the Carnegie Institution, at a cost of $12,451. While the authenticity of some aspects of the reconstruction has been questioned, Morris drew on his knowledge from excavation of the structure as well as the architecture of other great kivas. The result is one of the few reconstructed buildings managed by the National Park Service.
Located in the plaza of West Ruin, the kiva has two major sections: a semi-subterranean circular chamber approximately 48 feet in diameter (measured above its masonry bench), and an outer ring of 14 rooms that surround the chamber on the surface. According to Morris’s field report, “the building may be likened to an enormous wheel, of which the kiva, though disproportionately large, is the hub.” Like Casa Rinconada in Chaco Canyon, this Great Kiva exhibits bilateral symmetry along its central north-south axis, with entrances on its north and south side, and an antechamber leading to the north entrance.
The interior core-and-veneer masonry walls include wall niches and a circumferential bench (with a second bench added at a later date). Paired floor vaults raised above the surface of the floor stand to either side of a centrally located, elevated firebox that is shielded by a vertical deflector. The roof structure rests on four piers, built with alternating courses of stone and wood, and each seated on four stacked circular disks of limestone, three feet in diameter. The disks are buried in circular holes where they rest on a bed of lignite (coal) over a stone foundation. Paired round beams spanned the piers on all four sides, forming a square, which in turn supported beams laid north-south in the center, and radially aligned beams running out to the outer wall. The sophisticated structure would have carried a roof, weighing an estimated 90 tons, on wood and stone piers.
This National Park Services site is open to the public during regularly scheduled hours.
References
L
ister, Robert H., and Florence C. Lister. Aztec Ruins on the Animas: Excavated, Preserved, and Interpreted. Albuquerque: University of New Mexico Press, 1987.
Lister, Robert H., and Florence C. Lister. Aztec Ruins National Monument: Administrative History of an Archeological Preserve. Professional Papers No. 24. Santa Fe: National Park Service, Division of History, Southwest Cultural Resources Center, 1990.
Morris, Earl H. The House of the Great Kiva at Aztec Ruin (1921). In Anthropological Papers of the American Museum of Natural History, Vol. 26: The Archer M. Huntington Survey of the Southwest, The Aztec Ruin, edited by Clark Wissler, 109-138. New York: American Museum Press, 1928.



















