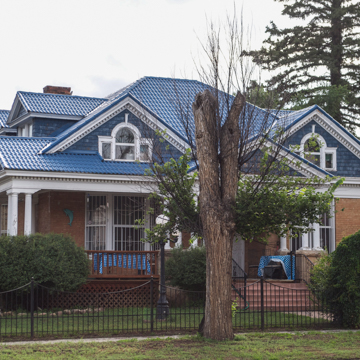The house built for the New Mexico Territorial Supreme Court Justice William J. Mills presents a deceptively compact facade to the street that belies its generous dimensions. The architecture is a more informal version of the Colonial Revival, locally termed “Free Classic”; classical orders, pedimented gables, and Palladian windows are combined with a porch and picturesque roofline drawn from the Queen Anne Style. Set back the standard 40 feet from the street, the house occupies a corner lot with a frontage of 75 feet, a depth of 147.5 feet, and a rear garden and carriage house (garage) both reached from the side of the property.
References
Historic Las Vegas, New Mexico: Along the Santa Fe Trail. Las Vegas, NM: Citizens Committee for Historic Preservation, 1999.
Threinen, Ellen. Architecture and Preservation in Las Vegas: A Study of Six Districts. Las Vegas: Design Review Board, City of Las Vegas, New Mexico, 1977.
Wilson, Chris (with Anita Vernon and Hilario Romero). Architecture and Preservation in Las Vegas, Volume II: New Districts, New Developments. Las Vegas: Design Review Board, City of Las Vegas, New Mexico, 1982.
Wilson, Chris. “North New Town Historic District,” San Miguel County, New Mexico. National Register of Historic Places Inventory-Nomination Form, 1982. National Park Service, U.S. Department of the Interior, Washington, D.C.














