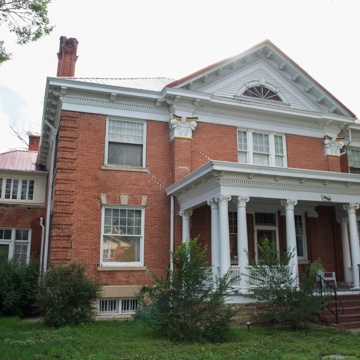Designed by Rapp and Rapp for Herman Ilfeld of the prominent Las Vegas mercantile family, this house is one of the grandest and most imposing in Las Vegas. Symmetrically composed and classically detailed in red brick and white wood trim, it is an academically correct example of the Colonial Revival that became a popular expression of the City Beautiful Movement in the wake of the 1893 World’s Columbian Exposition in Chicago. The ambitious architecture of the house is matched by the grand dimensions of its lot; occupying the area of six regular lots, it measures 150 x 147.5 feet, with the neighborhood’s customary setback of 40 feet and a large carriage house (garage) at the back left side.
References
Historic Las Vegas, New Mexico: Along the Santa Fe Trail. Las Vegas, NM: Citizens Committee for Historic Preservation, 1999.
Threinen, Ellen. Architecture and Preservation in Las Vegas: A Study of Six Districts. Las Vegas: Design Review Board, City of Las Vegas, New Mexico, 1977.
Wilson, Chris (with Anita Vernon and Hilario Romero). Architecture and Preservation in Las Vegas, Volume II: New Districts, New Developments. Las Vegas: Design Review Board, City of Las Vegas, New Mexico, 1982.
Wilson, Chris. “North New Town Historic District,” San Miguel County, New Mexico. National Register of Historic Places Inventory-Nomination Form, 1982. National Park Service, U.S. Department of the Interior, Washington, D.C.














