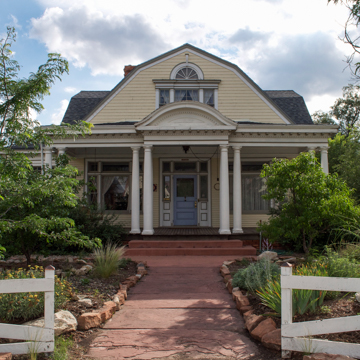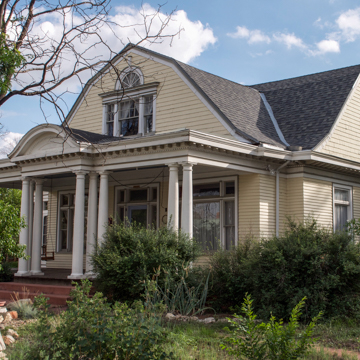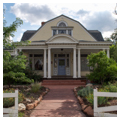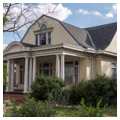The symmetrical facade, classical portico, and Palladian window make the Harris House an elegant example of the Colonial Revival, inflected by a Dutch Colonial gambrel roof. The ample house sits in the center of its equally ample lot, with a frontage of 100 feet, a depth of 147.5 feet, and a carriage house (garage) tucked away in back to the right.
References
Historic Las Vegas, New Mexico: Along the Santa Fe Trail. Las Vegas, NM: Citizens Committee for Historic Preservation, 1999.
Threinen, Ellen. Architecture and Preservation in Las Vegas: A Study of Six Districts. Las Vegas: Design Review Board, City of Las Vegas, New Mexico, 1977.
Wilson, Chris (with Anita Vernon and Hilario Romero). Architecture and Preservation in Las Vegas, Volume II: New Districts, New Developments. Las Vegas: Design Review Board, City of Las Vegas, New Mexico, 1982.
Wilson, Chris. “North New Town Historic District,” San Miguel County, New Mexico. National Register of Historic Places Inventory-Nomination Form, 1982. National Park Service, U.S. Department of the Interior, Washington, D.C.











