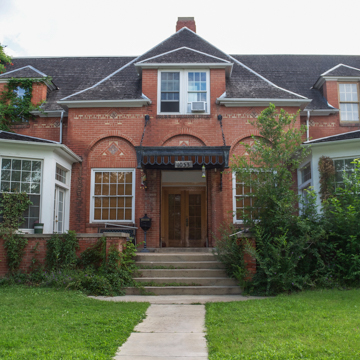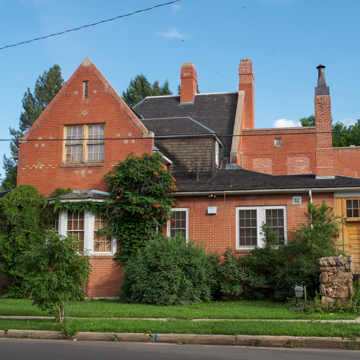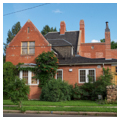The house was built for Arthur Ilfeld of the prominent Las Vegas mercantile family. The Arts and Crafts design is inflected with Queen Anne Style detailing. The architecture combines patterned brick walls with projecting window bays at the corners, a parallel gable roof punctuated by dormers, and a central pavilion fronted by a suspended metal awning and faced with blind arches. This rises to another dormer window, set into a pyramidal roof whose broken profile suggests a Dutch gable. Though the design is unattributed, its confident sophistication suggests the hand of a professional architect, perhaps Rapp and Rapp, the same firm that designed the Herman Ilfeld House. With the standard setback of 40 feet, the house sits on a generous corner lot with a frontage of 100 feet and an exceptional depth of approximately 240 feet; the carriage house (garage) behind the house is reached from the side street.
References
Historic Las Vegas, New Mexico: Along the Santa Fe Trail. Las Vegas, NM: Citizens Committee for Historic Preservation, 1999.
Threinen, Ellen. Architecture and Preservation in Las Vegas: A Study of Six Districts. Las Vegas: Design Review Board, City of Las Vegas, New Mexico, 1977.
Wilson, Chris (with Anita Vernon and Hilario Romero). Architecture and Preservation in Las Vegas, Volume II: New Districts, New Developments.Las Vegas: Design Review Board, City of Las Vegas, New Mexico, 1982.
Wilson, Chris. “North New Town Historic District,” San Miguel County, New Mexico. National Register of Historic Places Inventory-Nomination Form, 1982. National Park Service, U.S. Department of the Interior, Washington, D.C.

















