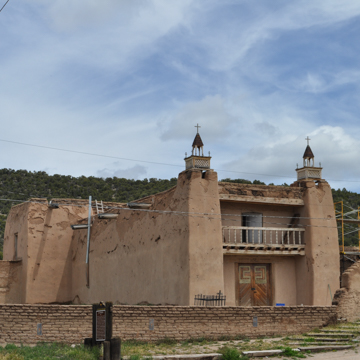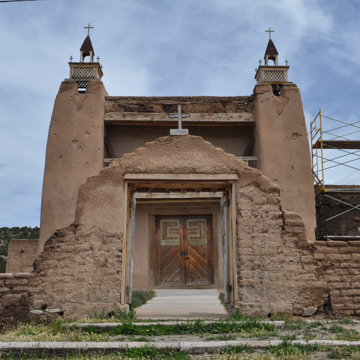San José de Gracia is New Mexico’s best-preserved example of both vernacular building practices and eighteenth-century Spanish Colonial ecclesiastical architecture.
Typical of many smaller Spanish Colonial settlements in New Mexico, Las Trampas was founded without a church in 1751. But when the increased threat of Indian attacks made the trip to worship at the mission of Picuris Pueblo, 9 miles to the north, increasingly dangerous, the settlers met with Bishop Tamarón of Durango in 1760 when he was at Picuris Pueblo during a visitation to New Mexico. The bishop gave them a license to raise a church in their fortified plaza “with the title and avocation of Lord Saint Joseph of Grace and… Most Holy Mary Immaculate.” Because this was to be a parish church, it was erected by the village without the oversight and funding from the Spanish crown that were provided for missions. When Fray Francisco Atanasio Domínguez visited the nearly completed church in 1776, he reported, “The chapel has been built by the alms from the whole kingdom, for the citizens of this place have begged throughout it.” Apart from raising funds, the village contributed its own labor and materials in what was entirely a work of local, vernacular handcraftsmanship.
Instituted as a visita of the Franciscan friar at Picuris, the church did not have a resident priest and was therefore built without a friary or convento. Bishop Tamarón did stipulate that it would be 30 varas (the Spanish foot, equivalent to 2.75 feet) in length and include a transept. Cruciform in plan, San José de Gracia measures about 100 feet long by 28 feet wide along the nave, and 52 feet wide at the transepts. Built of adobe with a hand-plastered mud exterior, its walls are 4 to 6 feet thick and about 30 feet high. The structure is roofed by large vigas that rest on corbels set into the walls and are covered with split cedar planks (rajas) and several feet of packed earth.
Facing south, San José dominates the northern side of the once-fortified plaza. It is carefully demarcated as a sacred space within the village by the adobe wall that surrounds the church and its camposanto or cemetery, and is entered through a slightly elevated and stepped gate on axis with the church. A baptistery stands back from the facade on the east side of the nave, and a small sacristy projects from the west transept. The facade is flanked by projecting corner towers with latticed wooden belfries; these were probably added after the church was finished to mimic the more monumental facades of many seventeenth-century mission churches. Above the entrance portal with its double doors, a choir loft balcony and roof run between the towers supported on transverse vigas. The doors are framed by decoratively carved posts and lintel and built of wood panels laid in a herringbone pattern below and forming a cross in the center.
A choir loft crosses the nave just inside the entrance. The interior walls are finished with white plaster. While the nave is only dimly lit by two small windows in its east wall, the sanctuary is dramatically illuminated by a transverse clerestory at the end of the nave. The apse and transepts hold a painted and carved altar screen, carved wooden statue, and painted altarpieces that are important examples of late-eighteenth and nineteenth-century folk art. When milled lumber became available in the later nineteenth century, the original floor of packed earth was covered with boards, while the choir loft and balcony were given new railings with turned stiles, pews were added to the nave, and lattice screens were installed in the sanctuary. Otherwise, San José de Gracia remains largely unchanged in appearance since the eighteenth century.
The church was repaired and stabilized by the Committee for the Preservation and Restoration of New Mexican Churches in 1932, when it received new roof timbers, new tower bases, and a new balustrade and beam for the balcony. In 1970, after being designated a National Historic Landmark to prevent its alteration by the widening of New Mexico State Highway 76, the church was re-plastered, re-roofed and its wooden belfries were restored to their original appearance based on a design by John Gaw Meem.
The church remains in use for religious services and feast days.
References
Adams, Eleanor, and Fray Angelico Chavez. The Missions of New Mexico, 1776: A Description by Fray Francisco Atanasio Domínguez with Other Contemporary Documents. Albuquerque: University of New Mexico Press, 1956.
Boyd, E., “San José de Gracia Church,” Taos County, New Mexico. New Mexico State Register of Cultural Properties Application for Registration Form, 1971. New Mexico Historic Preservation Division, Santa Fe, NM.
Greenwood, Richard and Cecil McKithan, “Las Trampas,” Taos County, New Mexico. New Mexico State Register of Cultural Properties Application for Registration Form, 1982. New Mexico Historic Preservation Division, Santa Fe, NM.
Kessell, John L. The Missions of New Mexico Since 1776. Santa Fe, NM: Sunstone Press, 2012.
Kubler, George. The Religious Architecture of New Mexico: In the Colonial Period and Since the American Occupation. Colorado Springs, CO: Taylor Museum, 1940.
Treib, Marc. Sanctuaries of Spanish New Mexico. Berkeley: University of California Press, 1993.
Wilson, Chris, and Stefanos Polyzoides. The Plazas of New Mexico. San Antonio, TX: Trinity University Press, 2011.





















