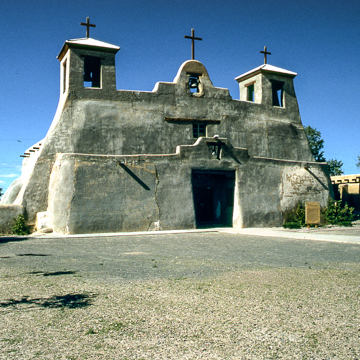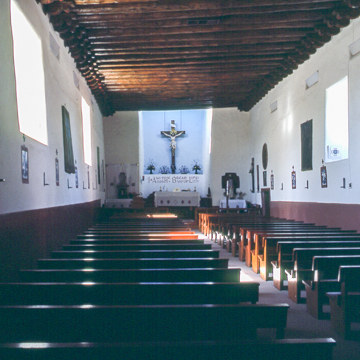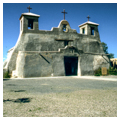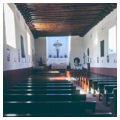You are here
San Agustín
San Agustín is one of the oldest and most remodeled churches in New Mexico — a paradox that frustrates preservationists but demonstrates the continuing vernacular relevance of the church to the Isleta Pueblo.
Dated traditionally to 1613, the first church dedicated to San Antonio de Padua was built under the direction of Fray Juan de Salas, a Franciscan missionary and guardian of the Mission of Isleta from 1612 to circa 1629. Located north of the pueblo, the single-nave (hall) church faced south onto a cemetery and was flanked to its east by a friary. This church and friary were destroyed during the Pueblo Revolt in 1680, though the nave walls were reported to be still standing in 1692.
Following the reoccupation of Isleta in 1710, a new church and friary dedicated to San Agustín were built under the direction of Father Juan de la Peña. Because it was probably erected on the site of the first church and might incorporate portions of the original foundations and walls, San Agustín is claimed to be the oldest functioning church in North America.
The structure was closely modeled after the seventeenth-century mission church type. The simple facade framed by corner buttress towers opened with a double portal beneath a central large window and bell cote. The single nave, without side aisles or transepts, held a raised choir loft inside the entrance portal to the south, two large windows in the east wall and one in the west, and a square apse to the north, which was lit by a transverse clerestory at the end of the lower nave roof. Forty vigas on corbel brackets spanned the nave, resting on massive battered walls of adobe, measuring ten feet thick at their base; eight more vigas spanned the apse.
By the late nineteenth century, a pediment had replaced the original bell cote, wooden turrets capped the corner towers, and buttressing masses of adobe reinforced the facade, nave, and apse walls. The friary, with its atypical arcaded facade, had almost entirely disappeared.
Father Antoine Docher then undertook an extensive campaign of remodeling between 1910 and 1923. The facade buttresses were widened toward the center to create a stepped facade with a deep entrance porch, beneath a second-story wooden balcony; the earlier turrets and pediment were replaced by a wooden pediment between elaborately decorated Neo-Gothic turrets; and the nave, including the transverse clerestory, was covered with a gabled tin roof.
This stylistic Americanization slowly decayed but remained largely in place until the building was restored in 1959–1960 to designs by the architectural firm of McHugh and Hooker, Bradley K. Kidder and Associates. The Neo-Gothic turrets gave way to square towers built with concrete block, and a bell cote returned in place of the wooden pediment. The tin roof was removed and the transverse clerestory reestablished, and the exterior was finished with cement stucco instead of the traditional adobe plaster. Ironically, this attempt to restore to the church a coherent sense of adobe mass and construction betrayed the material and formal preconceptions of its time just as much as the earlier remodeling by Father Docher, even as it retained the stepped facade and recessed porch that he had added.
From 2008 to 2013, working with the architectural conservation firm of Crocker Ltd., the Pueblo of Isleta again restored San Agustín. This restoration kept the form the church had acquired by 1960 while stabilizing and conserving the badly degraded structural fabric. All concrete and concrete block from previous restorations were replaced with adobe and wood, and the exterior was covered with elastomeric stucco. This restoration received a Preservation Honor Award from the National Trust for Historic Preservation in 2013.
References
Adams, Eleanor and Fray Angelico Chavez. The Missions of New Mexico, 1776: A Description by Fray Francisco Atanasio Domínguez with Other Contemporary Documents. Albuquerque: University of New Mexico, 1956.
Kessel, John L. The Missions of New Mexico since 1776. Albuquerque: University of New Mexico, 1980.
Kubler, George. The Religious Architecture of New Mexico in the Colonial Period and since the American Occupation. 1940. Albuquerque: University of New Mexico Press, 1972.
Treib, Marc. Sanctuaries of Spanish New Mexico. Berkeley: University of California Press, 1993.
Writing Credits
If SAH Archipedia has been useful to you, please consider supporting it.
SAH Archipedia tells the story of the United States through its buildings, landscapes, and cities. This freely available resource empowers the public with authoritative knowledge that deepens their understanding and appreciation of the built environment. But the Society of Architectural Historians, which created SAH Archipedia with University of Virginia Press, needs your support to maintain the high-caliber research, writing, photography, cartography, editing, design, and programming that make SAH Archipedia a trusted online resource available to all who value the history of place, heritage tourism, and learning.

















