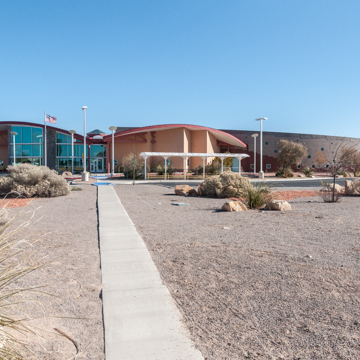The Isleta Head Start and Child Care Center is a contemporary iteration of the pueblo’s historic quest to balance its traditions with the exigencies of the modern world.
Janet Carpio, a member of Isleta Pueblo, initially designed this project in 2000 for her Masters of Architecture thesis at the University of New Mexico, and then worked with Cherry/See/Reames Architects to build the project in 2002–2004. Serving Head Start, child-care, and family counseling functions, the facility answers to the requirements of modern programs and codes, and is realized with modern materials. Carpio integrated these modern conditions with a symbolic program grounded in the beliefs of her people.
The building’s spiraling plan follows the Tiwa path of life, starting with infants at the center and moving outward to older children in a counterclockwise direction. Following Pueblo traditions, homerooms are entered from the east, while hallways and skylights are aligned with winter and summer solstices. The multi-purpose room uses color to represent the four cardinal directions, and floor patterns combine various colors: blue, signifying water; brown, signifying earth; and green, signifying crops. This thematic program extends out to and includes the landscaping around the building.
References
Molnar, Joy Monice and Frank Vodvarka. New Architecture on Indigenous Lands. Minneapolis: University of Minnesota, 2013.
Taylor, Anne and Katherine Enggass. Linking Architecture and Education: Sustainable Design for Learning Communities. Albuquerque: University of New Mexico, 2009.




















