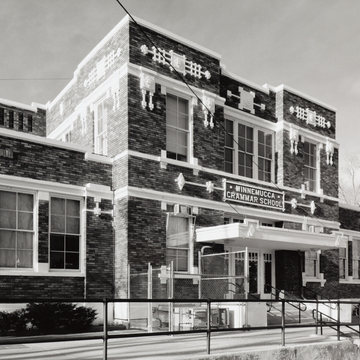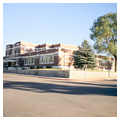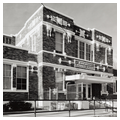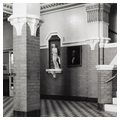The grammar school's relative grandeur reflects its prominence in the community. The WPA Guide to Nevada (1940) reported: “This school has a wide reputation for its practical equipment and for the instruction it gives; it is significant that, among the periodicals and papers in its teachers' library, the New York Times and Harper's Magazine are particularly wellworn.” Winnemucca continues to use the building as a grammar school.
The design emphasizes horizontal lines, flat roofs, parapets delineated by projecting moldings, and original ornamentation based upon geometric or organic models. Stringcourses, cornices, and ornamentation of white cast stone decorate the red brick walls. One-story classrooms surround a central two-story, threebay mass containing the main entrance. The second story above the entrance has large windows in the recessed center bay.
The interior is both remarkably ornate and intact. Opposite the entry doors, the foyer leads to a grand stairway that divides at an intermediate landing, then continues upward to the second floor. Shortly after the building was
Considered the most modern in the state when it was built in 1927–1928, the Winnemucca Grammar School boasted self-ventilating cloakrooms, a heating and ventilating system with individual thermostats in each room, classrooms lighted from the pupils' left sides (assuming right-handed penmanship), and brick partitions between classrooms to fireproof the rooms and deaden sound. The architect, Richard Watkins, was well versed in school design, having served as Utah's architect of state schools from 1912 to 1920. During his career he designed more than 240 school buildings.



















