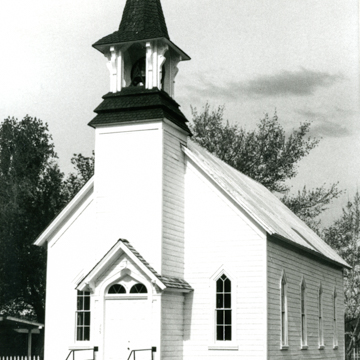You are here
Protestant Church (formerly Methodist Church)
The town's Methodist congregation built this white-painted, wood-frame structure, but it now serves Protestants of all denominations. Shiplap siding covers the walls and bell tower. Gothic Revival details include simplified pointed windows with multipane, double-hung sashes and ogee-arched entrance doors. The tower rises from a gable-roofed entry vestibule to an unusual triple-hipped roof covered with shingles. An open belfry, supported by posts and decorated with large scrolled brackets, tops the roof. Though the builder is unknown, Italian stonemasons probably built the granite foundation and front steps.
Writing Credits
If SAH Archipedia has been useful to you, please consider supporting it.
SAH Archipedia tells the story of the United States through its buildings, landscapes, and cities. This freely available resource empowers the public with authoritative knowledge that deepens their understanding and appreciation of the built environment. But the Society of Architectural Historians, which created SAH Archipedia with University of Virginia Press, needs your support to maintain the high-caliber research, writing, photography, cartography, editing, design, and programming that make SAH Archipedia a trusted online resource available to all who value the history of place, heritage tourism, and learning.














