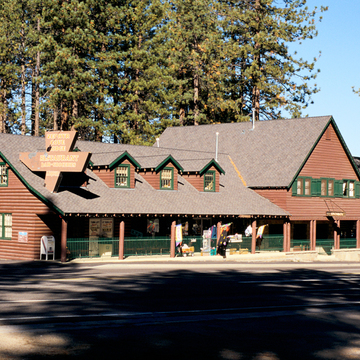The most prominent building at the resort is the wood-frame lodge, located just adjacent to the highway. Initially two stories tall with a gable roof and dormers, it was covered with half-round siding. After Whittell purchased the complex in 1937, he extended the lodge to the north, adding a hotel lobby, offices, kitchen, restaurant, and more guest rooms on the second floor. The building now measures 154 by 43 feet, with its long side parallel to the road. A one-story porch runs along most of the length of the facade. Irregular stones with raised mortar joints clad the wall under the porch. The restaurant in the north wing has numerous windows that take advantage of the lake view.
You are here
Lodge
If SAH Archipedia has been useful to you, please consider supporting it.
SAH Archipedia tells the story of the United States through its buildings, landscapes, and cities. This freely available resource empowers the public with authoritative knowledge that deepens their understanding and appreciation of the built environment. But the Society of Architectural Historians, which created SAH Archipedia with University of Virginia Press, needs your support to maintain the high-caliber research, writing, photography, cartography, editing, design, and programming that make SAH Archipedia a trusted online resource available to all who value the history of place, heritage tourism, and learning.

