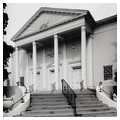You are here
Lear Theater
Paul Revere Williams, the best-known African American architect in Los Angeles, designed this church during the height of the Colonial Revival in the 1930s. The church has a dramatic, rather theatrical entrance under a
Williams's Los Angeles commissions include the Theme Building at Los Angeles International Airport (designed with Pereira and Luckman and Welton Becket and Associates) and numerous mansions for movie stars and businessmen. He also designed a residence (589–599 California Avenue) in Reno's Newlands neighborhood and the Loomis Manor Apartments, as well as the La Concha Motel in Las Vegas, whose curvilinear lobby has been preserved as part of the Neon Museum.
The delicate balance between maintaining historical integrity and providing for the functional needs of a modern theater has proved difficult, and the organization considered four different design proposals between 1999 and 2009. An expanded lobby and rehearsal spaces, part of the original plan, were not feasible due to the historic structure of the building. Moreover, plans for two basement performance spaces were cancelled due to sound leakage and also because the building's location near the Truckee River caused flooding. Another design challenge was converting the church interior with a raised pulpit into a theater space with a lower stage. However, some work has been completed, including a new roof, lead paint removal, and window repairs.
In 2011, Artown, the nonprofit responsible for staging Reno's month-long summer arts festival, assumed ownership of the Lear Theater. The group initially planned to turn the building into an arts center, but in 2013 realized that the organization could not afford to carry out such a plan. Artown sponsored a competition to essentially donate the theater to a local performing arts organization, provided that it would be properly restored. The Sierra School for the Performing Arts won the competition, but the deal did not go through due to the estimated $5 to $7 million still needed for the restoration. As of early 2020, the theater remains dark, its future still uncertain.
References
"About the Lear." Lear Theater. Accessed January 21, 2020. https://www.leartheater.org/.
Hart, Joe. "Ask Joe: Is anyone planning to renovate the Lear Theater?" News 4 On Your Side, November 26 2019. Accessed January 20, 2020. https://mynews4.com/.
Kane, Jenny. "Artown is Giving Away the Lear - with a $5M Catch." Reno Gazette Journal, February 7, 2018.
Kane, Jenny. "It's a Deal! Reno's Historic Lear Theater Goes to Performing Arts School." Reno Gazette Journal, May 9, 2018.
"Lear Theatre." Online Nevada Encyclopedia. Accessed January 21, 2020. http://www.onlinenevada.org/.
Writing Credits
If SAH Archipedia has been useful to you, please consider supporting it.
SAH Archipedia tells the story of the United States through its buildings, landscapes, and cities. This freely available resource empowers the public with authoritative knowledge that deepens their understanding and appreciation of the built environment. But the Society of Architectural Historians, which created SAH Archipedia with University of Virginia Press, needs your support to maintain the high-caliber research, writing, photography, cartography, editing, design, and programming that make SAH Archipedia a trusted online resource available to all who value the history of place, heritage tourism, and learning.









