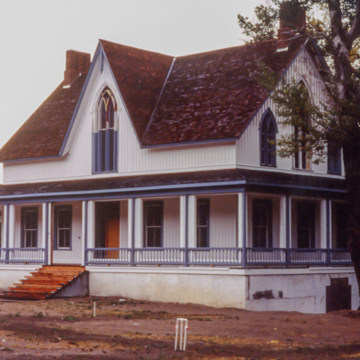This Carpenter's Gothic house, which sits close to the road, is difficult to miss. The one-and-one-half-story, wood-frame building stands on a raised basement. Perhaps based in part on A. J. Downing's cottage designs, the dwelling has a steeply pitched roof broken by a front-facing central gable containing a Gothic lancet window. The side gables contain three lancet windows each. In a more classical vein is a veranda, supported by slender square posts, that covers the front and sides of the main floor. The interior has been altered over the years, but the second floor retains its large ballroom and wood-vaulted 20-foot-high ceiling. The interior includes Egyptian Revival motifs—a rarity in the state—which consist of slanted surrounds for doorways and fireplaces.
The members of the Winters family, the originnal owners, were among Washoe Valley's most prominent residents. Theodore Winters, a horse-racing aficionado, built a large racetrack behind his house, facing the valley. At one time the ranch encompassed approximately 6,000 acres. Since its heyday, the house has endured several periods of vacancy and deterioration, but it is now being restored as a residence by the current owner.

