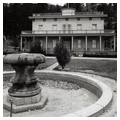Lemuel Sanford “Sandy” Bowers and his wife, Eilley, were among the first millionaires in the
After Sandy Bowers's death, which followed years of profligate spending, his widow added a third floor with a mansard roof so she could take in boarders. Nevertheless, she lost the house and the rest of her fortune in 1874. After changing hands many times, in 1966 the mansion was acquired by Washoe County and added to its park system. During the next two years Edward S. Parsons removed the old additions and returned the house to what he believed was its original appearance. The building is a visible reminder of the ephemeral quality of wealth and the boom-and-bust cycles in Nevada. Over the years period furnishings have been acquired for the house, which is open to the public during the summer.




