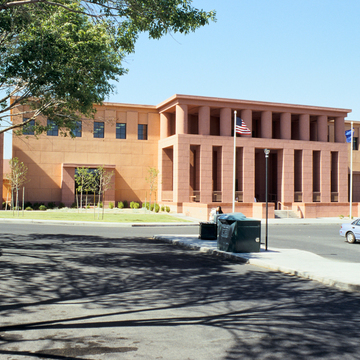Following Antoine Predock's library and museum on Las Vegas Boulevard, Graves's library redesign and theater addition continued the county library district's efforts to create architecturally exceptional branch libraries that include cultural functions. The original structure, built in 1971, had already been remodeled once, but Graves's design completely altered and enlarged the library, introducing a theater and a new addition on the south side. The building's stucco walls are scored to resemble stone and painted in warm tones of orange and pink. As one would expect in a work by Graves, the library exhibits a stripped classicism, which can be seen in its massive facades, unadorned wall planes, and simple cornice. In keeping with the automobile culture of Las Vegas, the main (south) entrance, through a central twostory portico with square piers on the first level and cylindrical ones above, is on the rear parking lot rather than facing Flamingo Road.
The entrance leads into the library's circulation area, which also functions as a gallery space for small exhibitions. Beyond are the reading area and other specialized sections of the library. The interior is brightly lit, with large windows along the east side. The theater lobby, down a short flight of steps from the main level of the library, is a simple space, long and narrow and lit by clerestory windows.

