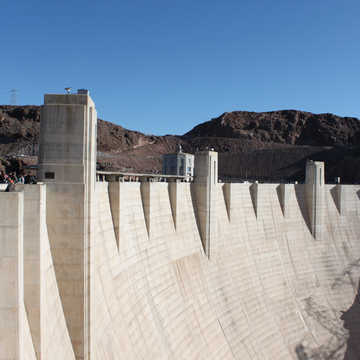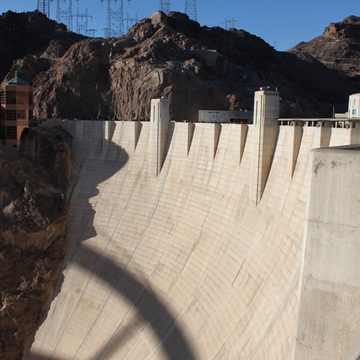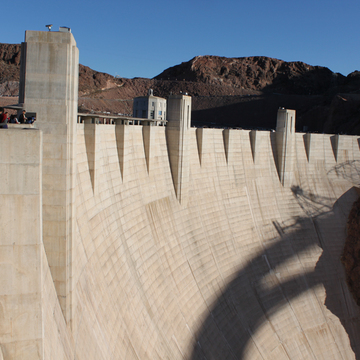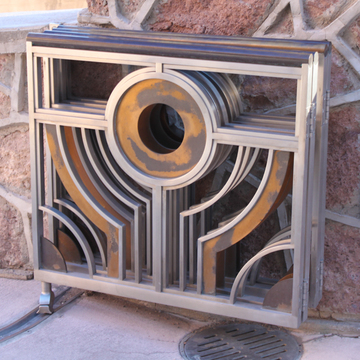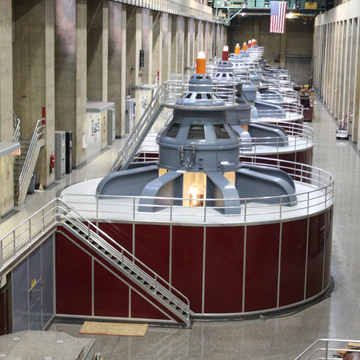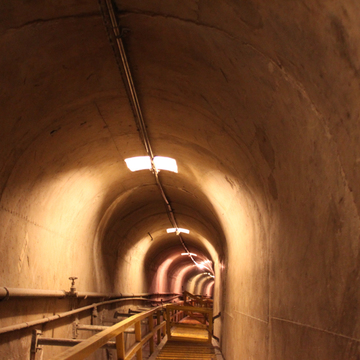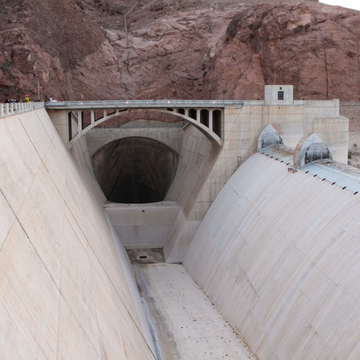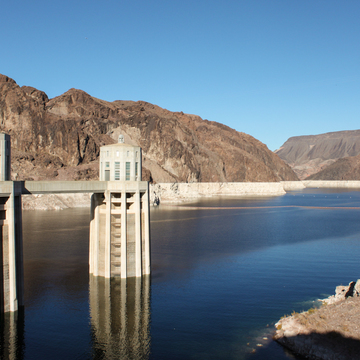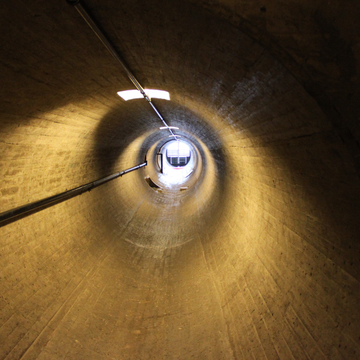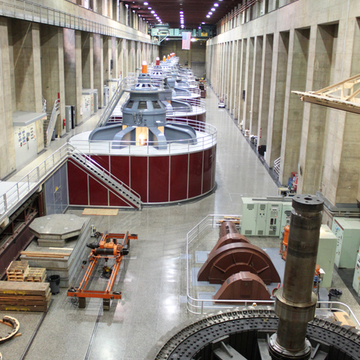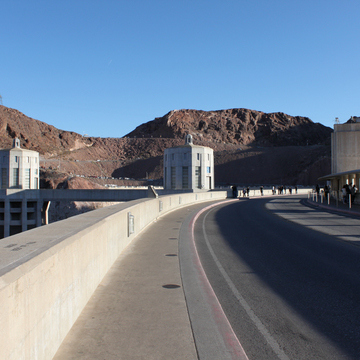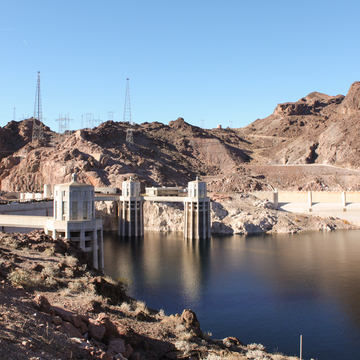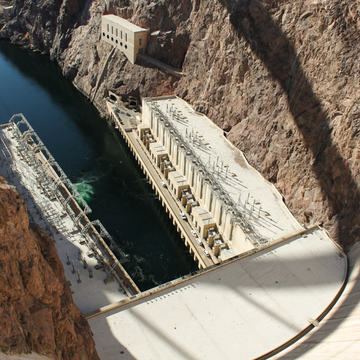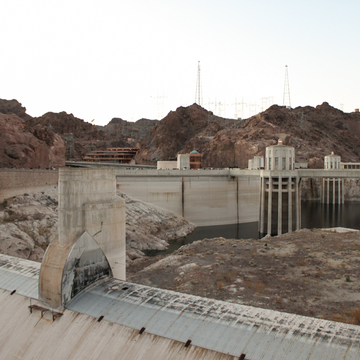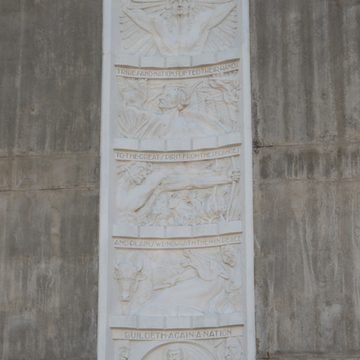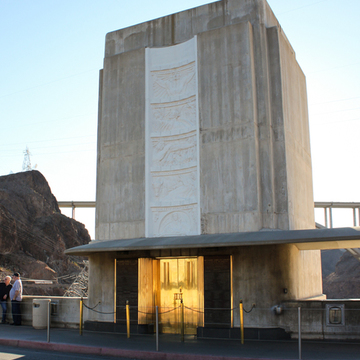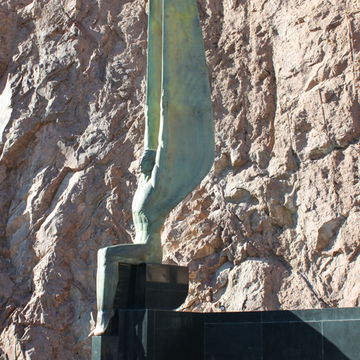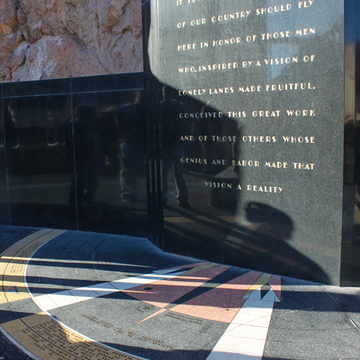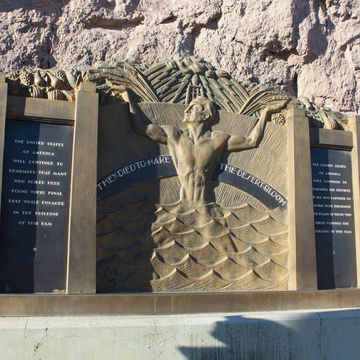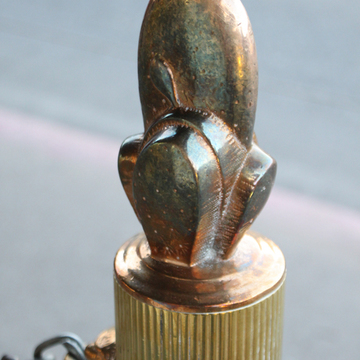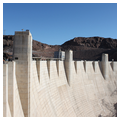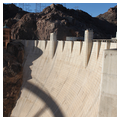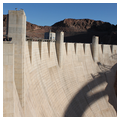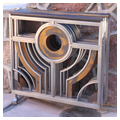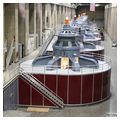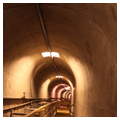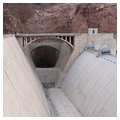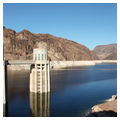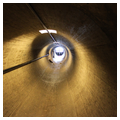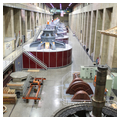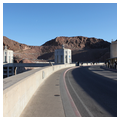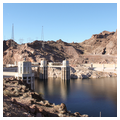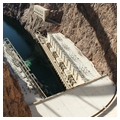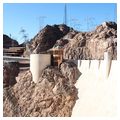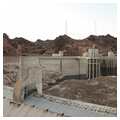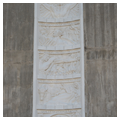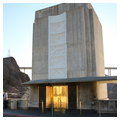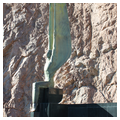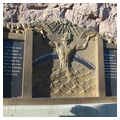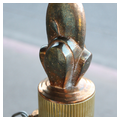You are here
Hoover Dam
The first dam to hold back the waters of the mighty Colorado River, Hoover Dam can be regarded as a symbol either of human ingenuity or of human arrogance. Its construction drastically changed southern Nevada's landscape by filling in a dramatically beautiful canyon and creating Lake Mead, a 115-mile-long lake that flooded prehistoric and historic settlements. Built as Boulder Dam, it was renamed in 1947 for President Herbert Hoover.
The enormous resources marshaled to construct what was at the time the largest dam in the world signified the nation's determination to accomplish monumental engineering feats during the Great Depression. At the peak of construction, over 5,000 people worked on the project. The dam stands 726.4 feet high, and its crest length is 1,244 feet. The top width measures 45 feet; the bottom width 660 feet. The power plant at the base of the dam has two wings both roughly parallel with the river. Each is 650 feet long by 55 feet wide by 75 feet high. The Bureau of Reclamation uses the dam to control flooding and sediment deposits, to provide electric power, and to supply water for agricultural, domestic, and industrial use.
Even before the dam comes into view, the multitude of towers and power lines streaming across the landscape lead the way to it. As architecture, the concrete arch-gravity dam elegantly combines industrial design and a spare modern style. Engineers chose this type of dam because the arch, with its convex side toward the lake, puts the concrete in compression, enabling the dam to carry the water load by both gravity action and horizontal arch action. A total of 6.6 million tons of concrete were used to build the dam. The concrete, made of a combination of coarse and fine aggregate for greater strength, was poured in blocks, then cooled by ice water run through pipes in the cement. Without this system the concrete would have taken more than a century to set. In addition to the practical uses of reinforced concrete, the material, used extensively beginning in the early twentieth century, was strongly associated with modernity and incorporated in a variety of buildings—industrial, commercial, and residential.
At the top of the dam, on the lakeside, rise the tops of four intake towers. By using the force of gravity, these channel water downward to penstocks—steel tubes 30 feet in diameter through which the water flows to set the turbines in motion. Sleek and metal-clad, the circular turbines punctuate long, austere chambers that flank the walls of the canyon near the base of the dam; rectangular windows mark these chambers on the exterior. Once released from the turbines, the water flows downstream, leaving the power plant complex through the Stoney Gate. Additional water enters the river from the Arizona Spillway tunnel that connects Lake Mead and the riverbed beyond the Stoney Gate.
Four square towers interspersed with small observation niches project above the top of the dam. Together these elements cast shadows along the crest of the dam, emphasizing the texture of the concrete. The outer towers house utilities and public rest rooms. The two inner towers—one in Nevada, one in Arizona—contain elevators that carry workers and visitors into the dam. As the public entrances to the dam, these towers display the only decorative treatment on the structure's exterior. Each has five concrete bas-reliefs executed by the sculptor Oskar J. W. Hansen; Nevada's tower depicts the benefits of Hoover Dam—flood control, navigation, irrigation, water storage, and power. Hansen also designed Winged Figures of the Republic, two 30-foot-tall bronze winged figures on a polished black diorite base, installed in a plaza of Hansen's design on the Nevada side of the river to commemorate the dam's construction. The U-shaped power plant, on the down-stream side of the dam, nestled near the
Writing Credits
If SAH Archipedia has been useful to you, please consider supporting it.
SAH Archipedia tells the story of the United States through its buildings, landscapes, and cities. This freely available resource empowers the public with authoritative knowledge that deepens their understanding and appreciation of the built environment. But the Society of Architectural Historians, which created SAH Archipedia with University of Virginia Press, needs your support to maintain the high-caliber research, writing, photography, cartography, editing, design, and programming that make SAH Archipedia a trusted online resource available to all who value the history of place, heritage tourism, and learning.

