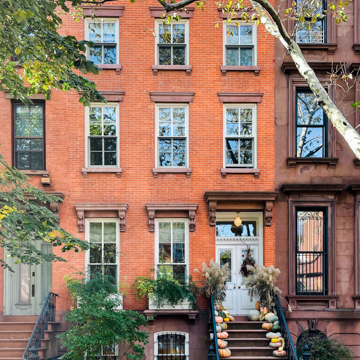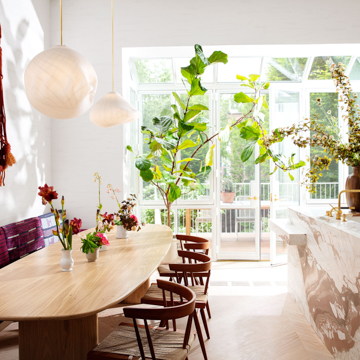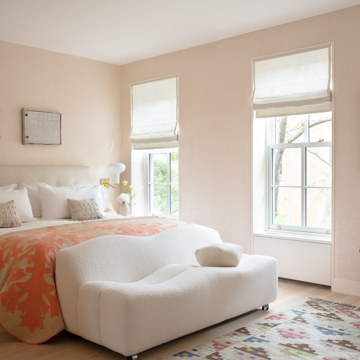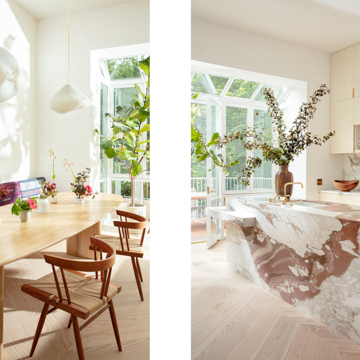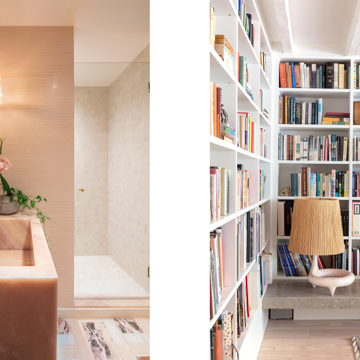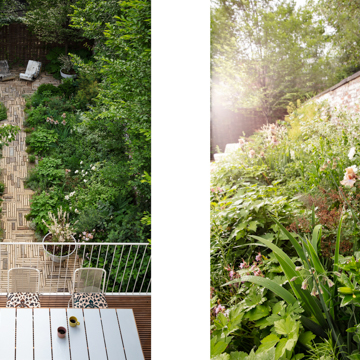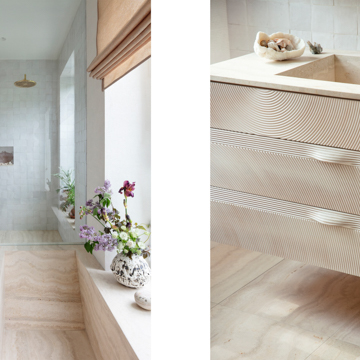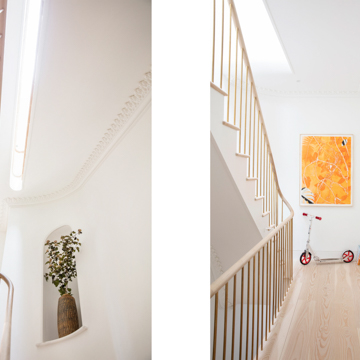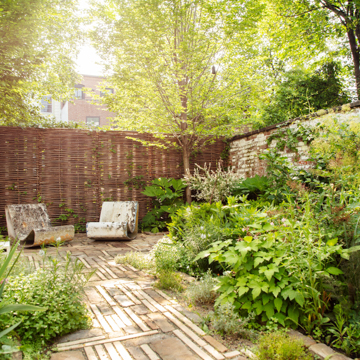In 2017, fashion designer Ulla Johnson and art consultant Zach Miner hired Elizabeth Roberts Architects to renovate a Fort Greene town house for their family of five, requesting a warm and welcoming design on a human scale. The previous owners had lived in the town house for forty years and raised their children there as well.
The house’s history dates back to around 1853, when Samuel J. Underhill conveyed the lot at 346 Carlton Avenue to New York builder John Ross. Located in the Fort Greene Historic District of Brooklyn, the four-story, brick Italianate town house was built the following year. Along with nearby dwellings, it was built for an expanding population of upper- and middle-class residents. In the early twentieth century, subsequent owners included a dentist, mechanic, post office clerk, and customs inspector, with an average of around five occupants during census years between 1910 and 1940. Like elsewhere in the city, disinvestment in the Fort Greene neighborhood led to deterioration of many properties between the 1960s and 1980s. By the late 1970s, the once rusticated basement of the Johnson-Miner Townhouse had been stuccoed, the lintels shaved, and table sills removed. The neighborhood began to experience a resurgence after that point, particularly a cultural revival with the influx of creative professionals such as Spike Lee.
Elizabeth Roberts Architects began interior demolition on the house in December 2017 and the new owners moved in a year later. Roberts worked alongside interior designer Alexis Brown to create a house that would be “equal parts monumental and tactile, and wholly reflective of the creative family who lives there.” Johnson specifically wished to have a woman-led collaboration in this remodel, and had worked with Roberts and Brown on her Bleecker Street store. In the town house, Roberts restored elements such as the intricate crown molding in the parlor, pairing delicate historic features with clean plastered walls. Miner told Architectural Digest: “We wanted to honor the bones of the building but allow it to adapt to how we live today.” In particular, the owners were not preservation-minded when it came to the interior, preferring instead to retain some historical elements while updating the structure and design accordingly.
The parlor floor features the living room, an open dining area, and kitchen with a rose-colored marble island. At the rear of the parlor floor, Roberts added a solarium wall that extends out two feet, creating the illusion of additional light and space, as it overlooks a west-facing garden designed by Miranda Brooks. At the top of the town house, an elliptical skylight sits above a curved staircase with a thin railing, allowing even more natural light to flood the interior. The family room boasts an elevated hearth that turns into a bench, and a large travertine-clad bathroom with custom tub. Roberts included finishes such as unlacquered brass hardware and soap-coated Douglas fir floors to create a layered feeling that will change over time as the materials age.
References
“346 CARLTON AVENUE, 11238.” NYC's Zoning and Land Use Map. New York. Accessed November 11, 2021. https://zola.planning.nyc.gov/.
Department of Finance. Brooklyn 1940s Tax Photos, 1939–1941 (Identifier: nynyma_rec0040_3_02119_0031). New York City Municipal Archives Digital Collection.
Department of Finance. Brooklyn 1980s Tax Photos, 1983–1988 (Identifier: dof_3_02119_0031). New York City Municipal Archives Digital Collection.
Fort Greene Historic District Designation Report. New York: NYC Landmarks Preservation Commission, 1978.
“Johnson-Miner Townhouse.” ERA. Accessed November 12, 2021. https://www.elizabethroberts.com/johnsonminer-townhouse.
Keltner de Valle, Jane. “Inside Fashion Designer Ulla Johnson's Bohemian Brownstone.” Architectural Digest, August 6, 2019.














