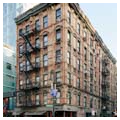Esther Apartments
A striking building with a highly ornamental facade, the Peter Herter Tenement is the last surviving of at least half a dozen similar buildings on the Lower East Side that were designed and built in the early 1890s by architect and developer Peter Herter. These improved tenements were lauded by the Real Estate Record and Builder’s Guide, the city’s leading building trades publication and usually a sharp critic of New York’s working-class housing, as proof that “the eastsiders had a desire for better things” than the “gloomy, ill-smelling” and unhealthy buildings that had previously been found in the fast-growing neighborhood. Indeed, tenements like this marked a sharp contrast to the low standards that had typified working-class housing for most of the nineteenth century. While earlier tenements in the neighborhood, like the Jacob Weeks Tenement at 65 Mott Street, had two-room units with limited sanitary facilities and few conveniences, Herter’s building had four- and five-room apartments with parlors, each with a street view thanks to its corner location. Not only were there shared flush toilets on each floor, there were communal bathtubs as well, a rare luxury. Soon Herter would begin to provide full, private, three-fixture bathrooms in his other tenements. Each floor of the Rivington Street building was served by a dumbwaiter, easing the lugging of fuel for the coal grate heaters in each unit, as well as the kitchen range and domestic hot water heaters. These improvements had previously been all but unknown in working-class housing in New York. The ground-level storefront with its prominent cast-iron corner column netted Herter “almost Broadway rents” because of the building’s location in a popular garment shopping district.
The tenement’s exterior appearance was also radically new for neighborhood working-class housing. The fanciful facade of trabeated buff brick, a reflection of the German architectural training of its designer, was originally replete with one-story-tall pinnacles on the roof, and two-story polished red granite columns supporting a Moorish-arched roof portico along Ludlow Street (since removed). The facade’s prominent pilasters were supported on corbels with oversized grotesque masks, a common motif in Herter’s work. This level of ornamentation was possible thanks to new industrially produced materials: the corbels, foliate spandrel panels, and Moorish-arched window surrounds were rendered in cast concrete, while the cornice and now-missing pinnacles were stamped sheet metal. The building’s appearance and accommodation represented a distinct contrast to the austerity of working-class buildings of the period. The tenement was occupied largely by workers in the rapidly expanding garment industry.
Peter Herter was the middle of three German-born architect brothers who immigrated to New York in the first half of the 1880s. He was educated at the Berlin Bauakademie, an unusually high level of education for a tenement house architect. Herter was a successful builder and architect in Berlin before becoming embroiled in public controversy in the early Bismarck period. He emigrated penniless in 1883. In New York he and his brother, Frank, formed the architectural firm Herter Brothers, which is frequently confused with the elite cabinet makers who operated under the same name. (Another brother, Henry, partnered with Ernst Schneider, an even more prolific tenement architect). Herter Brothers’ most prominent commission, the 1886–1887 Eldridge Street Synagogue, led to further work, since many of the congregation’s members, including prominent immigrant banker and steamship agent Sender Jarmulowsky, hired the Herter Brothers to build improved tenements. In those tenement commissions, as in this Rivington Street building, the Herters used a striking Moorish Revival facade of buff brick whose ornamental forms of terra-cotta, bluestone, and cast concrete recalled those seen on the synagogue.
Despite the generally positive manner in which it was greeted, the architect’s scheme proved perhaps too ambitious. Peter declared bankruptcy during the Panic of 1893, transferring this and other properties to his wife’s name to avoid creditors, who consisted largely of building materials suppliers. Peter’s business rebounded in subsequent years, and he owned the Rivington Street building through at least the turn of the twentieth century, by which point his interests had largely moved away from the Lower East Side. The interior of the building was extensively remodeled in 1930 to comply with new housing codes. Among other things, this renovation resulted in the removal of the original portico, replacing it with the present vaguely Art Deco door surround, which bears the name “Esther Apts” and the date 1930 in Hebrew-style lettering. It remains a rental apartment building, renovated again in recent years to meet the changing demands of a rapidly gentrifying neighborhood.
References
Herter, Peter. “How to Invest in Tenement Property.” Real Estate Record and Builder’s Guide 65 (May 5, 1900): 764-766.
Plunz, Richard. History of Housing in New York. New York: Columbia University Press, 1990.
“Some Noteworthy Improved Tenements.” Real Estate Record and Builder’s Guide 49 (January 23, 1892): 131-132.
Violette, Zachary J. The Decorated Tenement: How Immigrant Builders and Architects Transformed the Slum in the Gilded Age. Minneapolis: University of Minnesota Press, 2019.
Writing Credits
If SAH Archipedia has been useful to you, please consider supporting it.
SAH Archipedia tells the story of the United States through its buildings, landscapes, and cities. This freely available resource empowers the public with authoritative knowledge that deepens their understanding and appreciation of the built environment. But the Society of Architectural Historians, which created SAH Archipedia with University of Virginia Press, needs your support to maintain the high-caliber research, writing, photography, cartography, editing, design, and programming that make SAH Archipedia a trusted online resource available to all who value the history of place, heritage tourism, and learning.

















