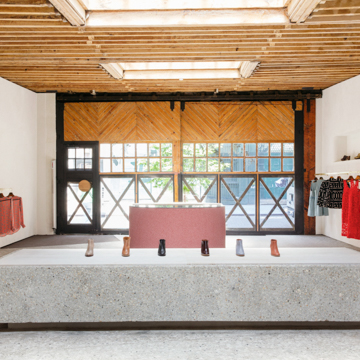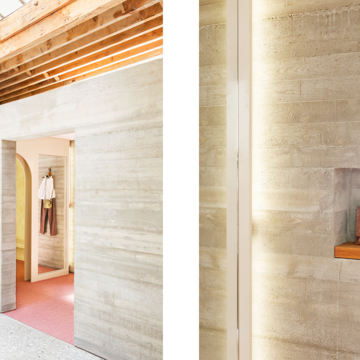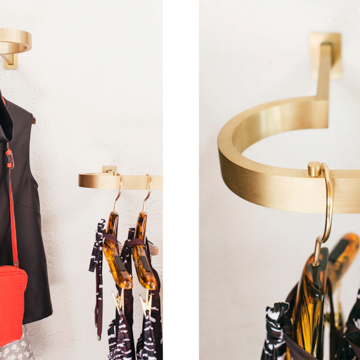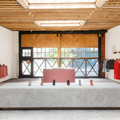American clothing designer Rachel Comey hired Elizabeth Roberts Architects in 2013 to renovate a commercial building in SoHo for the brand’s flagship retail store. Roberts worked alongside Polly Horner and Jessica Gould to create a “unique, urban space that has been re-invented for an innovative designer.” Situated in the SoHo–Cast Iron Historic District of New York City, architects Salvati and LeQuornik designed the Crosby Street building in 1928. The documented history of this SoHo location stretches back nearly 200 years and encapsulates the many waves of change seen over the years in Manhattan, most recently the neighborhood’s notoriety as a luxury shopping destination.
The first documented structure on this site was the nineteenth-century residence for Reverend W.C. Hawley, although little is known about it. By the early 1920s a restaurant had opened on the site, but that building was demolished with the intent of relocating President James Monroe's former New York City mansion, built in 1823 at 63 Prince Street, on the Crosby Street lot. A miscalculation in the dimensions of the house and its prospective lot resulted in damage to the mansion during the move, including the loss of its fire escape, roof, and back wall. In November 1927, the mansion was demolished, making way for the construction of the current building.
When Salvati and LeQuornik designed the one-story, brick, 1,765-square-foot structure, it was intended to serve as a car wash and was later converted into a car repair shop—both making use of the site's street-facing garage door. By the early twenty-first century, the building had come into its current use as a retail space, at that time for a business called Carpet Culture. In 2013, Elizabeth Roberts Architects renovated the space, retaining the shell of the building and highlighting existing wooden ceiling joists as well as large skylights. Roberts created board-formed concrete walls, along with a floor crafted of poured concrete and hand-placed marble chips. A shoe display was created from concrete and rocks collected from a local beach, along with pumice stones from Rachel Comey's denim stone washing facility. Lastly, Roberts painted the brick facade white and updated the exterior with custom finishes such as brass numbers, light fixtures, door handles, and signs. The original garage door opening, still intact, features paneled wood-and-glass hinged doors with cross-bracing.
References
“95 CROSBY STREET, 10012.” NYC's Zoning & Land Use Map. New York. Accessed November 11, 2021. https://zola.planning.nyc.gov/.
“Moving Day.” Daily News (New York, NY), October 1, 1925.
“Old Landmark Doomed!” Daily News (New York, NY), November 26, 1927.
“Old Monroe Home Is Sold At Auction.” New York Times, September 14, 1927.
Picone, Louis L. The President Is Dead!: The Extraordinary Stories of the Presidential Deaths, Final Days, Burials, and Beyond. New York, NY: Skyhorse Publishing, 2016.
Presa, Donald G. SoHo-Cast Iron Historic District Extension Designation Report. Edited by Mary Beth Betts. New York: New York City Landmarks Preservation Commission, 2010.



























