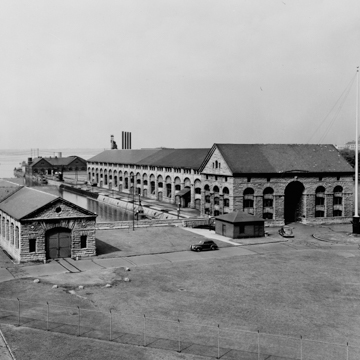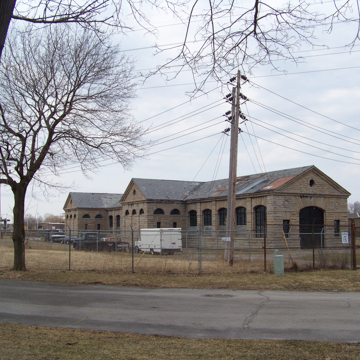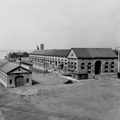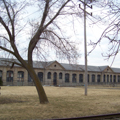Sitting alongside the Niagara River, neglected and dilapidated, the Transformer House at the former Edward Dean Adams Power Plant in Niagara Falls appears to be another anonymous relic of a bygone era. But not every industrial ruin was designed by the prestigious architecture firm of McKim, Mead and White. Nor are most buildings instrumental in the electrification of the planet. This building was both.
One indication of its historical significance is its location just to the east of Niagara Falls. At this site in 1895, engineers diverted water into a man-made inlet and sent it down 135-foot-deep tunnels, at the bottom of which turbines drove the alternating current Westinghouse generators above. This new technology efficiently enabled the vast amount of energy produced there to be transported twenty miles to Buffalo and beyond. Although not the first example of alternating current hydroelectric power, the quantity and quality of electricity that lit the street lamps of Buffalo on November 15, 1895, signaled the arrival of the electric age.
The original complex, built by the Cataract Construction Company for the Niagara Falls Power Company, comprised the Transformer House and the much larger Power Station No. 1 Building. The latter contained offices in its head house and held ten turbines in the steel-framed and stone-clad warehouse behind it. A second power plant building went up in 1903. The Transformer House connected to Power Station No. 1 by a bridge that spanned the inlet and hid the cables linking the generators to the transformers.
The novelty of alternating current technology made it so that while the Adams complex was being designed, the specifications of the equipment it would house were still unknown. The large open spaces were made possible by the steel columns and trusses designed by the company’s engineer, J. Coleman Sellers. The enclosure combined roughly hewn limestone and large expanses of glass. The stone, quarried on site, came from the tailings left over from the tunnel excavation. Wrapping a steel structure in stone was not uncommon for McKim, Mead and White. The firm used this approach on a number of institutional and infrastructural projects, such as Columbia University’s Loeb Library and Pennsylvania Station in New York City.
The facility got its name in 1927, from the investment banker and board member of the Niagara Falls Power Company, Edward Dean Adams, who played an important role in the hiring of McKim, Mead and White. The firm had not only designed his New York City residence, the Villard Houses on Madison Avenue, but also Adams’s New Jersey summer home. The firm had also recently completed the electrified Madison Square Garden.
Adams seems to have recognized that the scale and function of the project would generate interest from the public and from the scientific community. As architectural historian Leland Roth notes, to accommodate these audiences, the project was designed to be “part industrial building, part corporate offices, part public museum and education exhibit,” that is, it was as much an institution as infrastructure. Thus, the buildings required the civic imagery associated with the Beaux-Arts architects, who were proponents of the City Beautiful movement.
While the arched facades of the Adams buildings exemplify a vaguely classical sensibility, the rough surfaces of the limestone-faced buildings demonstrate a slight departure for McKim, Mead and White. By the early 1890s their buildings tended toward refinement over rustication—more Italian Renaissance than Richardsonian Romanesque. However, the facades of the Transformer House and other power station buildings recall the latter more than the former. The building’s massive walls symbolized the power produced inside of them. Of course, the walls also protected the equipment from the elements. The combination of a classical composition and coarse stonework is an interesting compromise between a spare industrial aesthetic, seen in Louise Bethune’s contemporaneous Terminal A Building, and an ornamental institutional one.
With the completion of the Robert Moses Niagara Power Plant and Lewiston Pump Generating Station, the complex was decommissioned in 1961. In 1965, the two power station buildings and the bridge were demolished, the inlet filled, and the Transformer House leased as a warehouse for a time. Now vacant and deteriorating, the Transformer House remains the only surviving building of the original Adams Power Plant. The building was listed on the National Register of Historic Places in 1975. Long before then, however, the era of cloaking infrastructure in civic garb had passed. The projects that replaced the Adams facility display elegant feats of engineering but have no artistic aspirations. The discrepancy in intent and effect between this early electric infrastructure and today’s utilitarian ethos makes the presence of the Transformer House—a structure that could easily be mistaken by passersby as an old library or museum—even more valuable today.
References
Nye, David. Electrifying America: Social Meanings of a New Technology, 1880–1940. Cambridge: MIT Press, 1992.
Roth, Leland. “Three Industrial Towns by McKim, Mead & White.” Journal of the Society of Architectural Historians 38, no. 4 (December 1979): 317–347.






