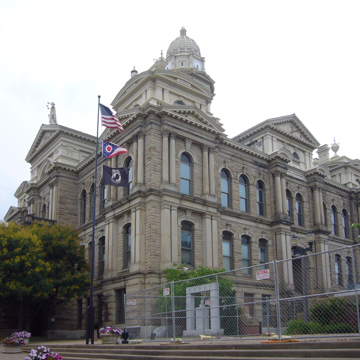The Belmont County Courthouse and Jail in St. Clairsville, Ohio, is an example of the spatial layout found in many mid-nineteenth-century courthouses and jail complexes not only in Ohio, but throughout the Midwest. The layout was based on the pragmatic relationship of three distinct programs: a jail connected to a sheriff’s residence, which was, in turn, situated in close proximity to a county courthouse, thus intended to facilitate the swift execution of local justice. When rendered architecturally, the juxtaposition of the two buildings allowed for formal expressions of monumentality and strength—the solid courthouse and the security of the jail with its around-the-clock guard. The challenge to architects was to create a building that not only served a civic and institutional purpose, but also worked as a residence. In some cases the courthouse and jail were executed in similar architectural styles and materials. Other examples feature radically different styles to distinguish between the public courthouse and private residential parts of the building.
Columbus architect Joseph Warren Yost was responsible for the design of the Belmont County Courthouse, Jail, and Sheriff’s Residence. Yost was born in Monroe County, just south of St. Clairsville, and had his solo start in architecture in Bellaire, Belmont County. Known for his public buildings, Yost designed courthouses and sheriff’s residence/jail complexes, academic buildings, and a wide variety of other prominent commissions throughout Ohio, on his own and in the 1890s in partnership with Columbus architect Frank L. Packard. In 1900 Yost left Ohio to practice in New York with Albert D’Oench.
In stylistic terms, Yost produced a Beaux-Arts, Neo-Baroque scheme for the Belmont County Courthouse complex, but it also represents the development new ideals of prison reform. It is not set aside in a separate square or on a side street, but is instead a prominent feature along St. Clairsville’s Main Street, part of the National Road. Set back only slightly from the road, the building dominates the city skyline. The jail and sheriff’s residence are set farther back, creating a small gathering space that could be used for court functions. The three-story courthouse has a raised basement, with several entrances on the lower level including the current main entrance on the eastern facade. The building is constructed of rusticated ashlar, with larger cut stones on the basement level and smaller brick-like stones for the upper stories; a smooth belt course separates each floor. Rising from the front of the building, out from the basement floor, the grand entrance stairs stretch up to the portico on the first floor, creating a cover for the basement doorway. Four Corinthian columns support the portico and the original entrance has double doors topped by a segmental arch transom. The windows on the basement level are simple, flat-headed openings, while those on the first floor have small flat arches with keystones, indicating the hierarchy of zones. Pairs of pilasters flank the corner windows, and the terminating pavilions at either end provide a visual anchor that conveys strength. The second floor is characterized by round-arched windows with keystones. The hipped roof of the building has pediments over each corner and above the central entryway. Each corner pediment is topped with a decorative urn. The building is capped with slim clock tower that culminates in a dome. The courthouse interior opens into a large domed space, decorated with plaster details and stained glass decorating the lantern at the top of the dome. Yost also designed the boiler plant, located on the site until the 1970s, that included several engineering features intended to increase heating efficiency using an underground tunnel and the plant’s smokestack.
Yost’s design for the jail and sheriff’s residence contrasts with the courthouse, appearing more residential and decorative. The three-story jail is built of the same rusticated ashlar stone, echoing the grander building’s design. The building is five bays deep and three bays wide, with a front gable roof. The windows, wooden two-over-two sashes with metal bars covering them, are irregularly paired. The sheriff’s residence projects from the front of the jail complex facing Main Street. To tie the residence into the whole complex, Yost used the same cut ashlar stone details and trim but he specified brick to blend the residence in with the rest of the cityscape. The house is two and a half stories high and three bays wide, with minimal decorative details. The main entrance is slightly off center and recessed; it is covered with a shed roof, originally clad in slate (now asphalt). The windows are paired on the western half of the facade; on the eastern side they are triples. Ashlar stones create the lintels and rounded arches above the windows and frame the Palladian-style window on the half story that rises above the roofline. There is a wooden lattice and floret detail above a recessed second-story porch area, and around the Palladian window. Inside, the residence has an irregular floor plan with simple decorations. The entire jail/residence complex was rehabilitated in 2015.
The St. Clairsville courthouse complex, with its jail and sheriff’s residence, represents a distinctive Midwestern take on a traditional building type and, in the way it impacts the courthouse square, on urban form as well. Similar arrangements exist in numerous Ohio counties, including Morrow, Wyandot, Highland, and Henry, among others. The Belmont County Courthouse, Jail, and Sheriff’s Residence was built at the height of the type’s popularity and remains a fine example today.
References
Bosworth III, Frank Maling. “An Architecture of Authority: The Jail/Sheriff’s Residences of Northwest Ohio, 1867-1902.” Ph.D. dissertation, Virginia Polytechnic Institute and State University, 1995.
Gioulis, Michael, “St. Clairsville Historic District,” Belmont County, Ohio. National Register of Historic Places Inventory–Nomination Form. National Park Service, U.S. Department of the Interior, Washington, D.C.
Polzin, Sarah, Giles Harper, and Shelly White. The Belmont County Jail: An Addendum to the Historic Structure Report and Feasibility Study for the Belmont County Sheriff’s Residence. Belmont Technical College, 1997.
Thrane, Susan W. County Courthouses of Ohio. Bloomington: Indiana University Press, 2000.














