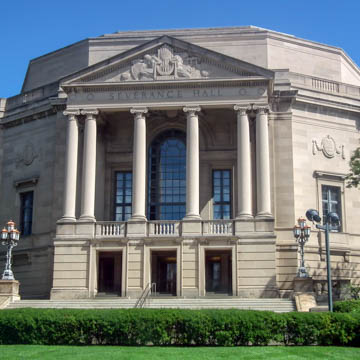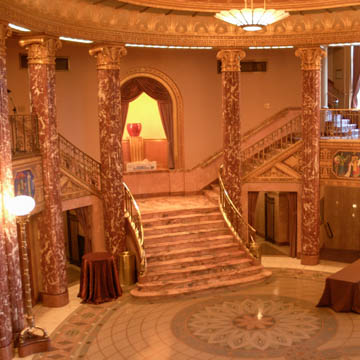Severance Hall is the home of the Cleveland Orchestra. In 1928, ten years after the formation of the orchestra, Cleveland businessman John Long Severance and his wife Elisabeth donated the majority of funds needed to build a concert hall; John D. Rockefeller was another donor. When Elisabeth died unexpectedly shortly after the couple’s donation, the concert hall was dedicated to her memory. Designed by Cleveland architects Walker and Weeks, Severance Hall’s neoclassical and Georgian Revival exterior blends with the classical architecture of other prominent buildings in Wade Park and the surrounding University Circle. The interior of the building, in contrast, reflects an eclectic blend of styles, ranging from Egyptian and Classical Revivals, to Art Deco and Modernism. Severance Hall was considered one of the country’s most advanced, state-of-the art concert facilities when it opened in 1931.
The eleven-sided building features an entrance portico with elaborately carved pediment and columns on a raised base. Ohio sandstone was used for the terrace and base of the building, while the upper sections were built of Indiana limestone. The musically-themed pediment was sculpted by Henry Hering of New York. The interior included a grand entrance foyer with soaring columns, and a small performance hall for chamber concerts as well as the main concert hall. At its opening, the building had a main hall that could accommodate 1,844 concert goers, a 400-seat chamber hall, and a radio broadcasting studio. An automobile drive-through at street level originally allowed patrons to be dropped off at the lower lobby, but this feature was closed off during later remodeling. During the summer of 1958, a new stage shell was erected inside Severance Hall; it was designed by longtime music director George Szell (1946–1970) in consultation with German architect Heinrich Keilholz, who had recently completed renovations at the Vienna State Opera.
Between 1998 and 2000, Severance Hall underwent a $36 million restoration and expansion. Led by Washington D.C. architectural firm David M. Schwarz Architectural Services, with Cleveland’s GSI Architects, Inc. serving as architects-of-record, the project included a five-story addition to the back of the building (intended mainly to improve circulation), restoration of original detailing (particularly in the Grand Lobby), expansion of patron amenities and services, enhancement of the legendary acoustics, and the updating of performance and support spaces to once again provide a state-of-the-art home for the orchestra.
Severance Hall is a recipient of a National Trust for Historic Preservation Honor Award.
References
Johannesen, Eric. A Cleveland Legacy, the Architecture of Walker and Weeks. Kent, OH: Kent State University Press in cooperation with Western Reserve Historical Society, 1999.
Johannesen, Eric. Cleveland Architecture 1876–1976. Cleveland, OH: Western Reserve Historical Society, 1979.




